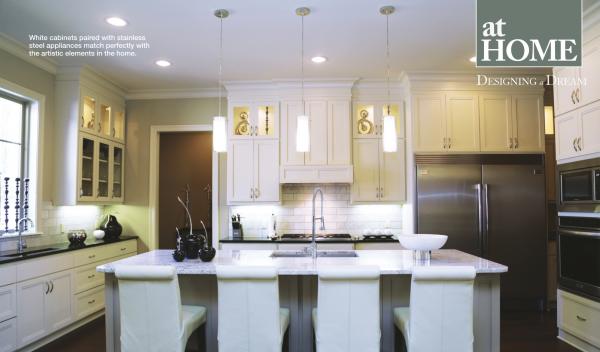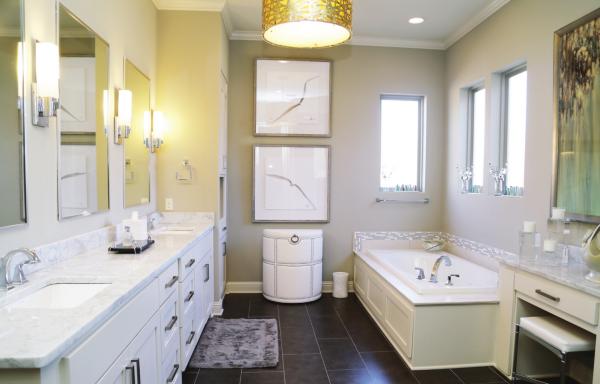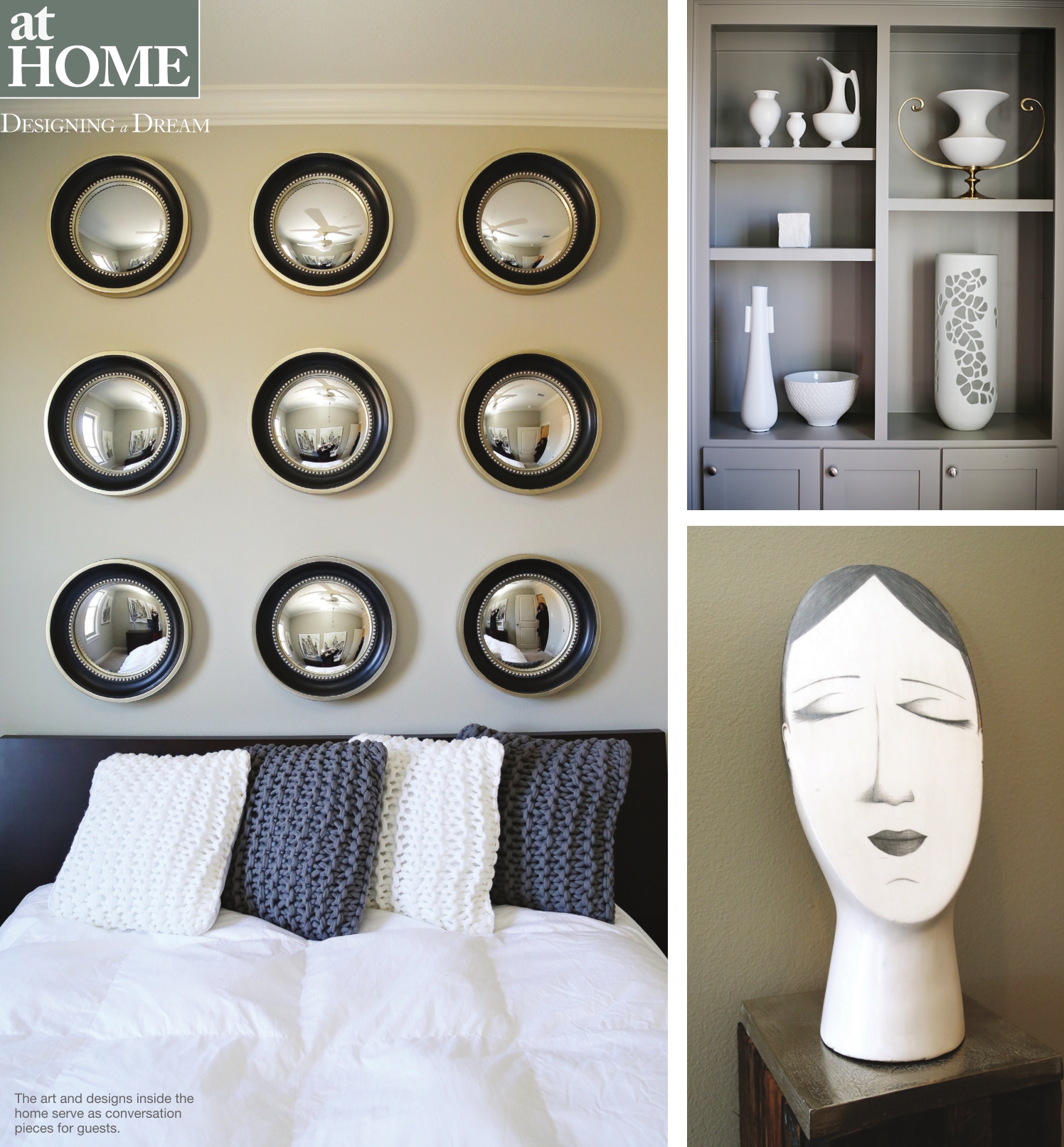Beauty and cunning design dazzle the eyes in a transitional home nestled on the edge of the woods.
Located on Abbie Glenn in the Lakeside at Long Lake subdivision in Shreveport, the home was just what the homeowners wanted – contemporary and different. They knew it was perfect for them the first time they saw it.
Berry Builders constructed the home in 2015 as a speculative home. Builder Steve Berry said he wanted to go in a different direction with the overall feel of the home. “Refined, elegant style, and not so contemporary that it scared people off,” he said.
At its core, the home is white and neutral, and serves as a canvas for its unique design elements, as well as the works of art and accessories installed by Nader’s Gallery of Shreveport.
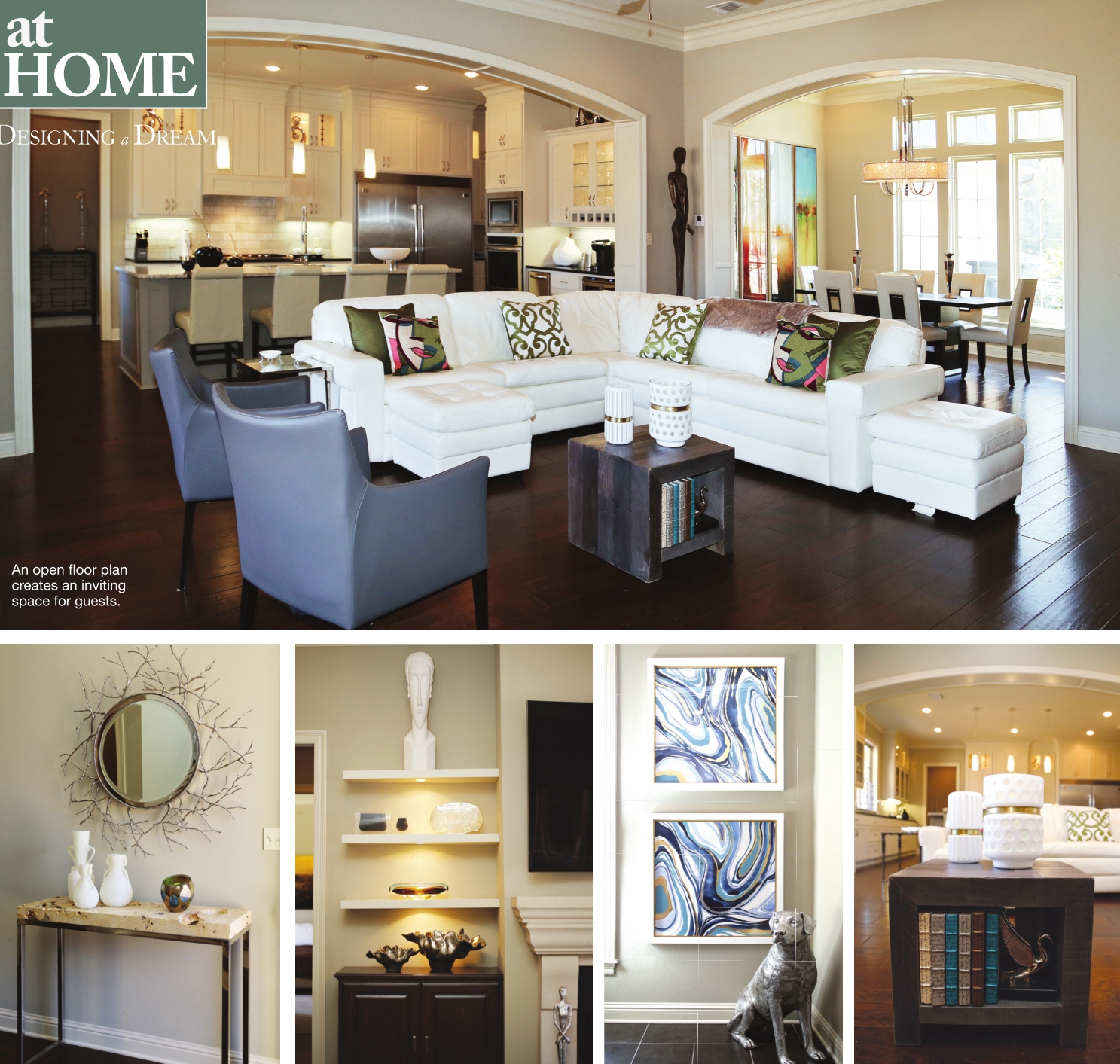
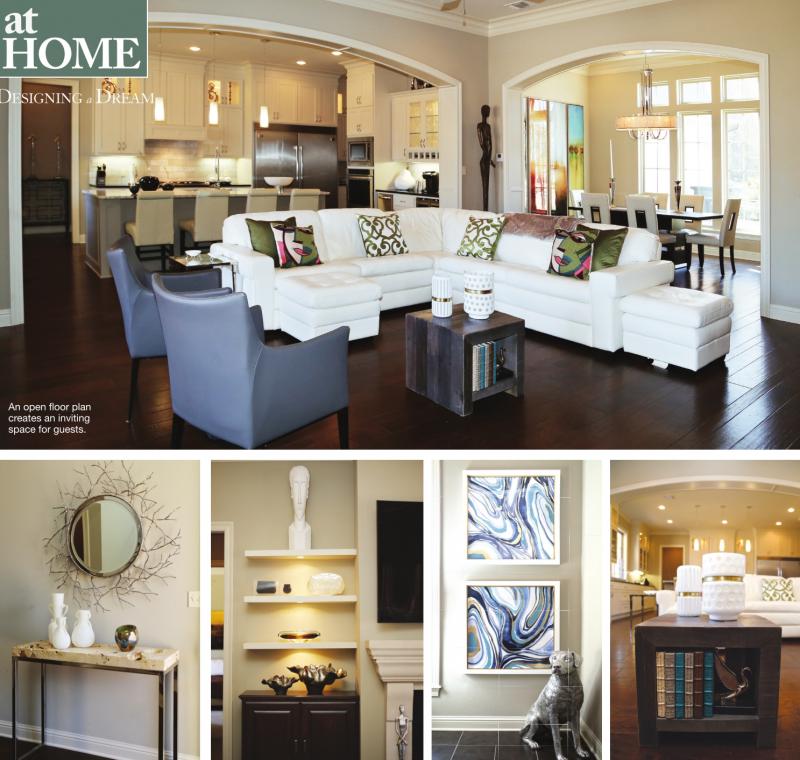
The
homeowners – who call Edward Nader the “master of design” – happened
upon the gallery by chance, after they took some canvases in for
stretching. They fell in love with the store.
“[They]
had come from a very traditional house that was very heavy and dark,”
Nader, designer and coowner of Nader’s Gallery, said. “They wanted to do
a 180.”
Nader’s provided the majority of the artwork and several unique decorative pieces in the home.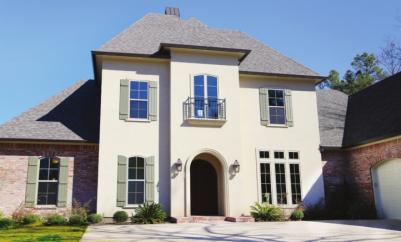
The
home’s entryway is marked by arched wooden doors custom built by United
Millwork of Baton Rouge. An open stairway with a wrought iron handrail
leads upstairs from the foyer. A glass-globed chandelier hangs down the
center of the stairwell, while matching sconces grace the walls.
The
family room is visible from the foyer. The most noticeable feature in
the room is the large limestone fireplace and mantel that was purchased
in Dallas and installed by Berry Builders. Berry said the stone weighs
approximately 2,000 pounds.
White floating shelves flank the fireplace atop walnut-stained custom cabinets crafted by Keller Cabinets of Shreveport.
The
dining room is adjacent to the family room. An elegant arch encased in
wood and trim marks the transition between the two spaces.
Berry
said the chandelier above the dining table lends an elegant touch
without being over the top. “Everybody who looked at the house said,
‘That chandelier, that light is perfect.’” Four brilliantly hued panels
from Nader’s Gallery, titled “On My Way,” command attention on a dining
room wall. The opposing wall is home to six mirrors with a bullseye in
the center and white trim. Several Roger Thomas Grecian amphorae are
placed atop the credenza beneath the mirrors. “They’re very elegant and
classic in style, but updated because they’re elongated and a matte
white,” Nader said.
The
homeowners enjoy the way the kitchen opens into the living room.
Another arch marks the space between the family room and kitchen.
Striking
male and female sculptures, posted on each side of the arch, add height
and drama. A 9-1/2 foot island, with seating for four, is topped with
Colonial White granite. The double kitchen sink is square with a
cylindrical industrial faucet. While the island is gray, the rest of the
kitchen cabinetry is white.
A
butler pantry with open glass shelving features an icemaker and
twotemperature wine cooler. Open glass shelving showcases hand-blown
pieces created by glass artist Joe Cariati. On the other side of the
room, a long rectangular prep sink, with open glass shelving on each
side, sits beneath a window that peers into the backyard. “It was
originally designed – if you were having a party – to be sort of a
second bar area or a buffet,” said Berry.
The
remaining countertops are Absolute Black granite and the backsplash is
white Carrara honed marble. The 60-inch refrigerator/ freezer is a
Frigidaire, while the rest of the kitchen appliances are KitchenAid.
Giant
white and black oversized fruit adorn the countertops – cherries with a
long, dramatic silver stem and pears. Quirky accessories from Mukul
Goyal, exclusive in the United States to Nader’s Gallery, feature basic
human forms and can be found in the kitchen area, as well as throughout
the home.
Off
to one side of the kitchen is a small media room with a full bath. The
television cabinet in the room can be used to hide office or
entertainment equipment. A quartet of framed blue and orange art reside
on one wall, while a large silver dog rests in a corner.
A
half-bath on the other side of the kitchen has a floating cabinet with a
top-mounted sink. Long, graceful wall vases from Nader’s hang in the
hall.
The
master suite has a simple coffered ceiling. The vanity in the master
bath is white with contemporary lines and a Colonial White granite
countertop. It contains two sinks and three mirrors mounted on the wall
above. Sconces are placed between the mirrors. A spacious five by
five-foot shower, with frameless double glass doors, multiple
showerheads, and tile from Eleganza Tile in Dallas, beckons from one
side of the room. The rectangular tile on the bathroom floor is
Anthracite, also from Eleganza Tile.
A
second downstairs suite also has it’s own bathroom. Three sculptures of
repelling men appear to shimmy down the wall outside the bedroom.
A
series of 10-by-12-foot doors in the family room, also built by United
Millworks, overlook the back patio and yard. The patio has a dark
stained wood ceiling with timbers and recessed lighting. A custom-built
natural gas fire pit sits just beyond the covered terrace area. The outdoor kitchen has a refrigerator, sink and natural gas grill.
All
of the wood floors in the home are Regal Hardwoods hickory flooring
from United Tile in Shreveport. The color of all the rooms is the same –
a custom blend gray from Caddo Paint.
A second family room upstairs has a
direct vent fireplace with a mantel and built-in bookshelves that are
the same gray as the kitchen island. The fireplace surround is Absolute
Black mosaic tile. The recessed ceiling has concealed lighting.
Two
simple radius back chairs, from Design 9, are placed in front of the
fireplace. An unusual piece in the room is the organic white pebble
table, from Nader’s Gallery, that looks like a large rock.
Many
of the space’s accessories are smaller Roger Thomas pieces. (Thomas is
an interior designer known for his work on the Wynn Las Vegas.)
An art piece by Mexican artist Yuri Zatarain rests on a reclaimed wood pedestal.
“Every piece [the homeowners] have pulled and collected, you’re not going to see anywhere else. They’re exclusive to Nader’s for the region,” Nader said.
Two
more bedrooms are located upstairs, along with a full bath. Nooks at
the entrance to each of those rooms have colorful groupings of glass on
the shelves.
“It’s a very comfortable space,” Berry said.
