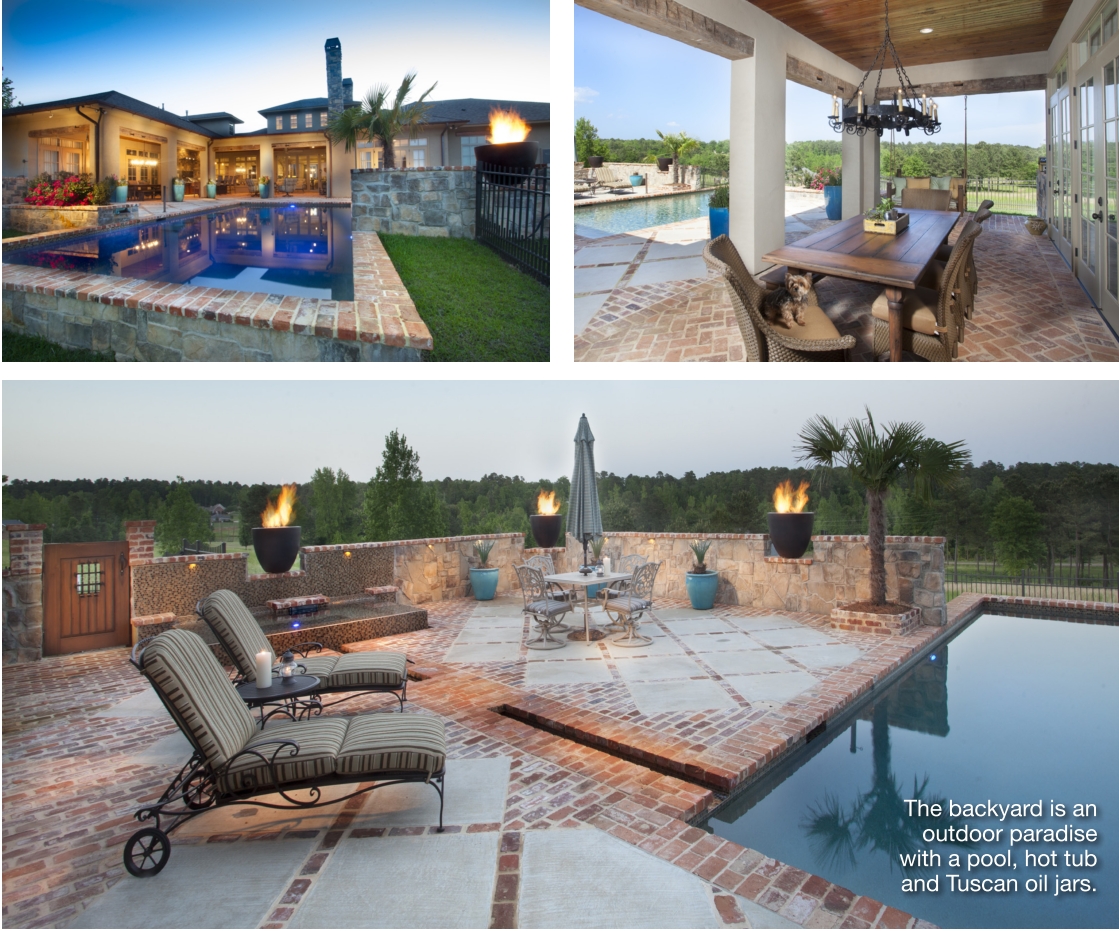
Dream home takes family on a vacation filled with luxury
 In a little over a year, custom home builder, Ryan Smith Builders, LLC, partnered with several local businesses in Shreveport and Bossier City to build, custom design and decorate a dream home located in Minden.
In a little over a year, custom home builder, Ryan Smith Builders, LLC, partnered with several local businesses in Shreveport and Bossier City to build, custom design and decorate a dream home located in Minden.
Ryan Smith was chosen by the homeowners to build this 5,600-squarefoot heated and 9,000-square-foot under -roof dream home in north Minden.
Eugene Hodgson, architect with Pollard, Hodgson & Associates, said he was excited work with the family to incorporate their amazing views of rolling pasture and trees beyond into their straight-line, luxurious home.
Already having a home that was built together on the breathtaking 10- acre property, the homeowners decided to build a new home that could serve as a retreat for the family, their extended family and their dogs.
Smith, a feature builder of the Southern Living Custom Builder Program, has built numerous custom homes. He enjoys working with local architects, custom designers and specialists to build new houses, and he even does some large scale remodeling projects.
This four-bedroom and four-bathroom home tells a story with the antique elements included in the build and design.
“A custom home allows you to be involved with every aspect of the building process, making it truly a home you can call your own,” Smith said. “The major advantage in building a custom home is that you get a completed home that meets your specific needs, both in terms of function and quality. You can choose the floor plan and room dimensions. You also have the freedom of selecting the style of home, lot size and location, flooring and cabinet wood types and finishes, window and door choices, lighting, etc. You really have
the opportunity to custom build the home to your specific tastes.”
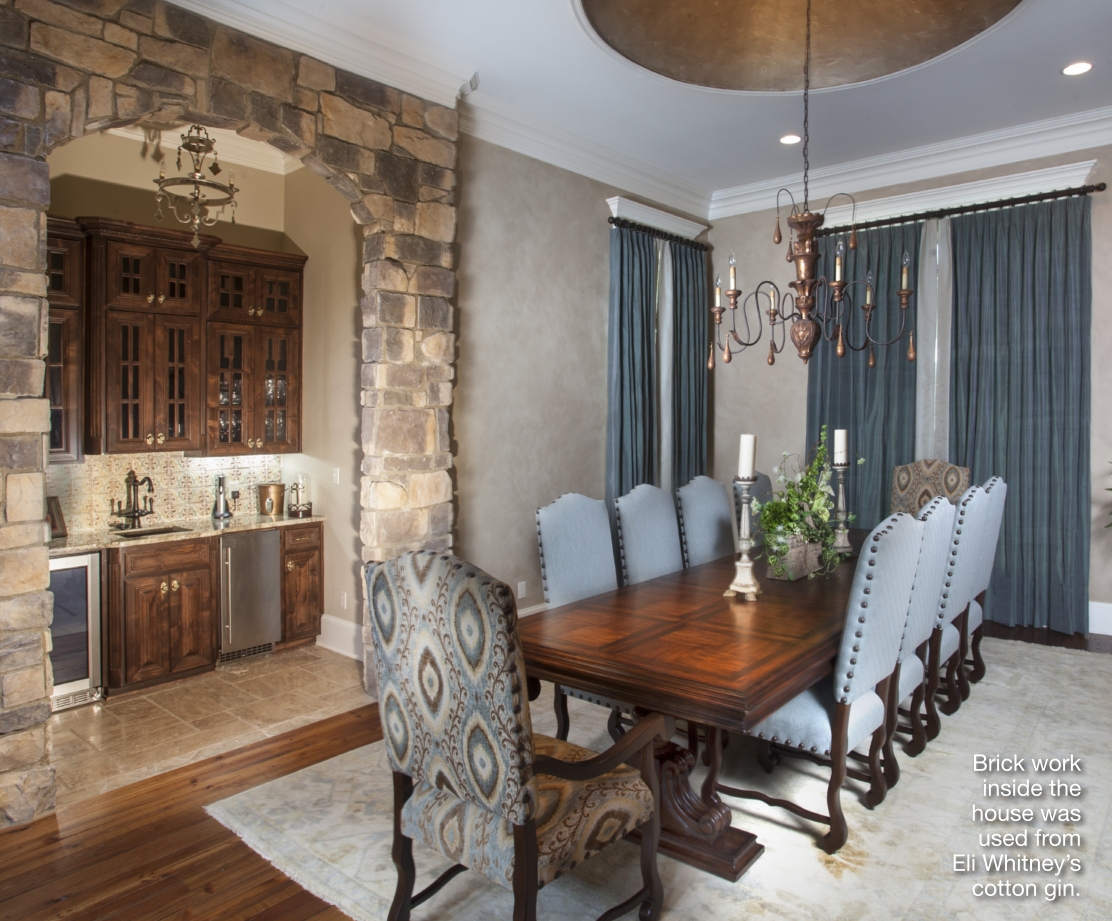
The homeowners wanted to use as much copper as possible on their new house, and Smith and Hodgson enjoyed incorporating this aspect of homeowner personality into the build. All gutters and flashings on the home are made of copper as well as the entire back porch roof. James Gerrard with Gerrard Sheet Metal Works, LLC, was instrumental in securing and designing the over 2,000 square feet of copper that was used to accessorize the back patio oasis that overlooks the hills of north Minden.
Under the copper roofing on the back patio, antique pine beams create a ceiling of tranquility overlooking the infinity pool. Owner of Custom-Bilt in Shreveport, Carl Bretzs, had old timbers and beams shipped from Canada for this home project. These first generation timbers journeyed to Minden from an old tobacco farm in Canada.
“Sometimes working with reclaimed beams can be challenging if you are dealing with longer spans. You can’t always find the length you need, and it can be hard to find more than one that is the same length and cross-section,” Hodgson said. “Fortunately, Ryan was able to track down some beautiful old beams that were the length we needed and still had a lot of character to them that added to feel the [homeowners] were going for.”
The brick work on the house used actual bricks from Eli Whitney’s cotton gin. These bricks were used to pave the back porch and the driveway as well as embellishments throughout the house.
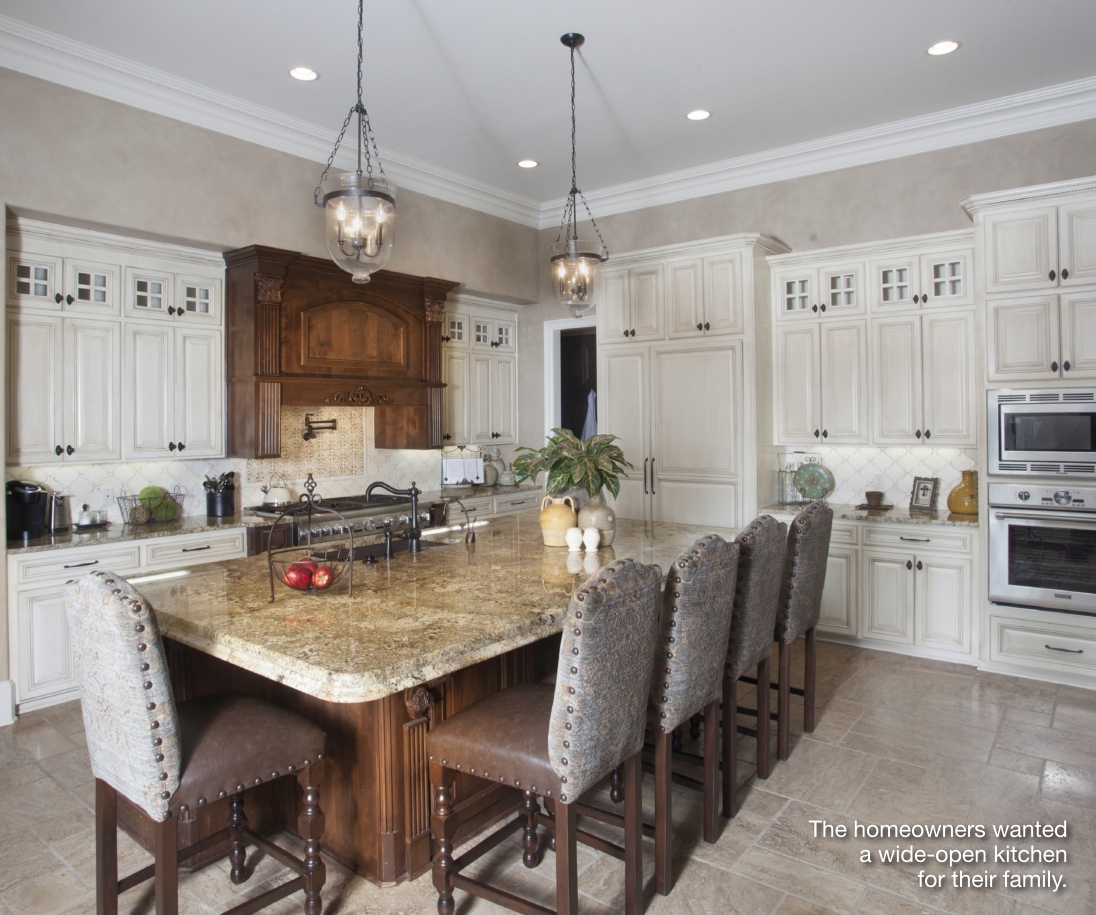
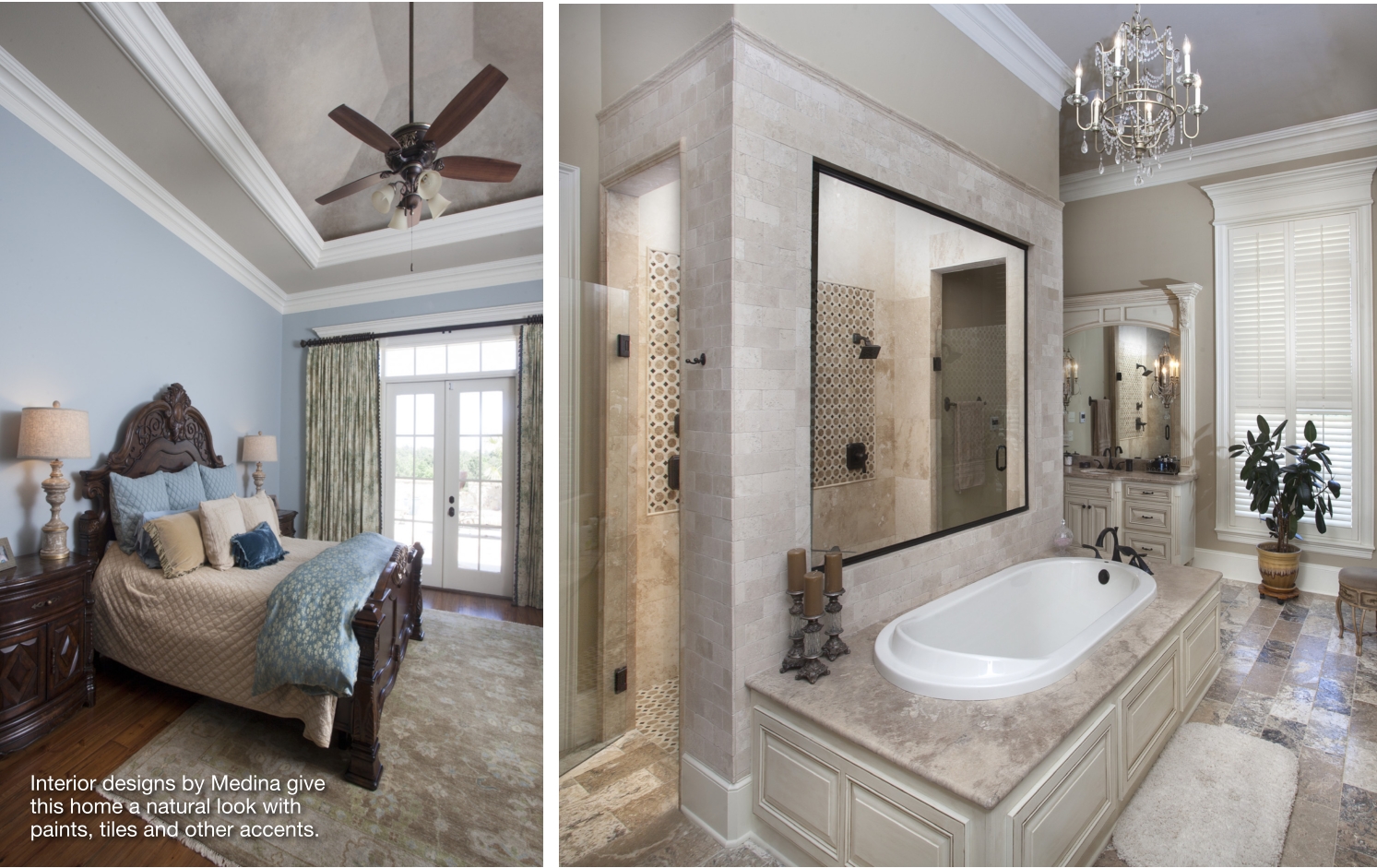
“For the exterior of the home, the homeowners always envisioned a rustic, inviting façade that would not be formal or off-putting in any way. The combination of stone, stucco, wood timbers and tile ridge caps allowed us to create a house that we hope would look at home in Tuscany as well as it does in Minden,” Hodgson said.
Atop the historical brick patio floor sits the outdoor patio table was also custom built of antique pine by Custom-Bilt in Shreveport. The custom pine table sits at one part of the three-part patio design.
The first part of the patio features a full outdoor kitchen equipped with ovens, grills, refrigerator, sink and ice machine for relaxing outside and entertaining family and friends.
The second part of the patio is an outdoor paradise for any gamer and is set up as an outdoor man-cave. With three large televisions to watch games beside a welcoming outdoor fireplace, the back patio is a marveling attraction. The homeowners wanted a place to watch multiple games simultaneously.
“The outdoor fireplace, bar, TVs and motorized screens allow it to really be used as an outdoor living room,” Hodgson said. “The courtyard feel of the back patio area was designed to give the homeowners a sense of privacy and coziness while still taking advantage of their amazing views of rolling pasture and trees beyond.”
The last, but definitely not least, part of the patio is the outdoor dining and reclining area. Smith created a system where the indoor living area could open up to the outdoor patio and pool area with only a few clicks and pulls. The living area is able to extend into the back porch area through a 16-foot removable door.
The two-part kitchen includes Thermador Kitchen appliances surrounding a large kitchen island on one side and a fully functioning butler’s pantry on the other side.
“The open concept kitchen ensures that no one is segregated from the group, and there’s plenty of bar stool space at the island, which is where everyone always winds up,” Hodgson said. “Because the plan was so open, [in the kitchen] we used beams, columns and high clerestory windows to help define each individual space without taking away any of the openness.”
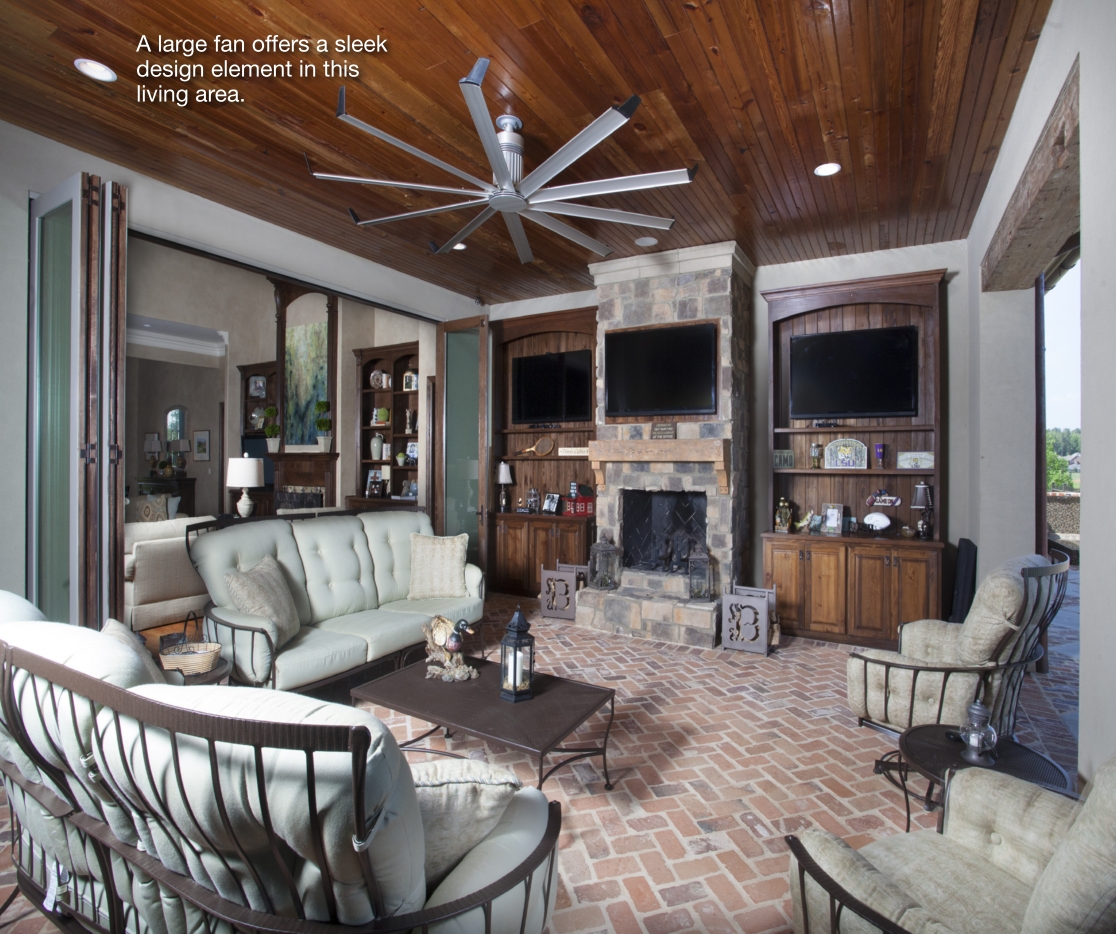
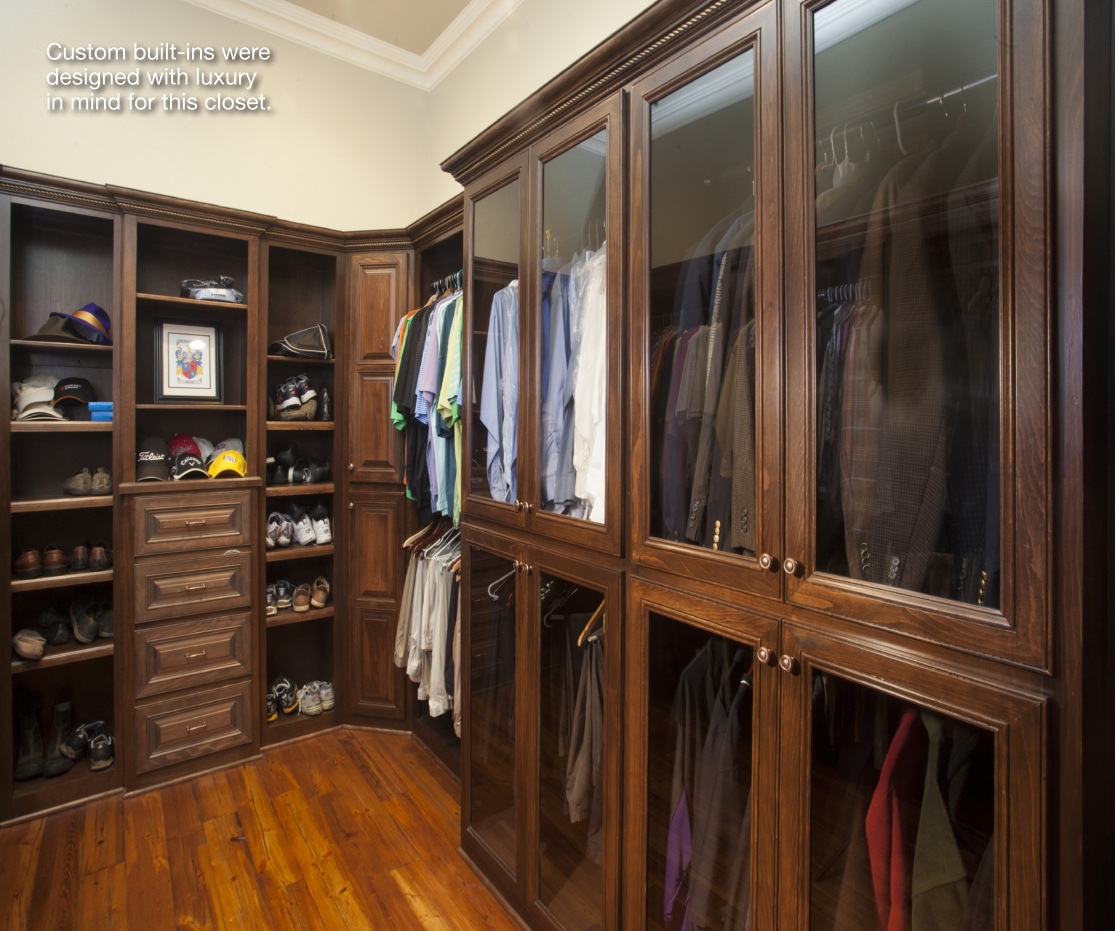
The breakfast nook is also a part of the kitchen, and the formal dining room is absolutely breathtaking.
The master bedroom was designed with luxury in mind. His and her closets are larger than most bedrooms and include customized built-ins. The large walk-in shower surrounds the Whirlpool jacuzzi tub and uses the exquisite granite, marble and travertine tiles selected by Classic Stone in Shreveport.
Next to the master bedroom, the owners designed a dog retreat for their miniature Yorkies. With waterproof floors in their own bedroom and their own side yard, the Yorkies are able to come and go as they please.
The house includes a full gym and workout area, a movie room with luxury theater chairs, and a game room set up with a ping pong table and ready to host Bunco when it is the homeowner’s turn to host the event.
Michael Moore, with Moorehead Pools in Shreveport, designed and built the traditional pool, hot tub and fire bowls. The three-by-three fire bowls give the owners the ability to push a button and have fire at their fingertips.
“We found Tuscan olive jars to create the fire feature,” Moore said. “The fire inside of them is controlled by a remote. Everything on the property is completely automated.”
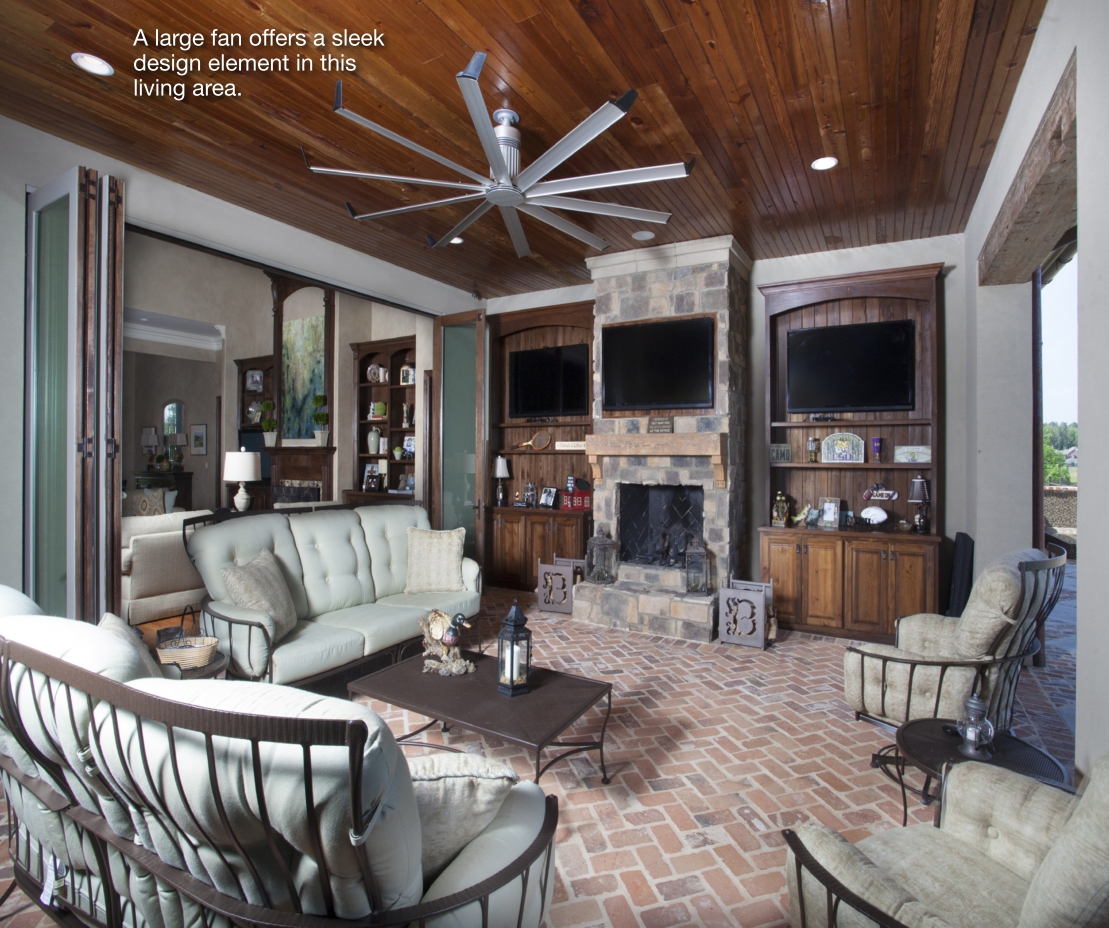
The reflection from the sunset mixed with the light given off by the fire bowls is the exact dream that the homeowners envisioned overlooking the hills of their north Minden property. The pool and spa area was inspired by the old-world, Tuscany design of the house. Special LED lighting also lights up the pool water.
The hot tub located in the courtyard has a special jet pack feature creates a dynamic hydrotherapy atmosphere that the homeowners were looking for.
One really cool feature of the pool is a bridge connecting over a runnel, a channel that water runs through, to take you to the more privatized courtyard area.
Embellished with Italian Scifus Mosaic glass tile around the hot tub and internally in the pool and finished with a Sandy Beach PebbleTec finish, the pool is an absolute paradise.
Alison Mckenzie, owner of Medina in Shreveport, was the interior decorator for this project. She helped give the homeowners the natural look that they wanted through the use of paints, granite, tiles, furniture and accents.
“The homeowners knew from the beginning exactly the kind of house they wanted, which is a tremendous help to me as the [architectural] designer. They wanted a home that was a ‘kick your feet up and relax’ kind of comfortable, where their family and friends would feel welcome and at home the minute they walk in,” Hodgson said.
