
There are simply not enough words to describe the home of Ken and Lynn Sanders. It’s impossible. The scope, the size and the level of detail are far more than a new house normally has. It’s on par with ancient homes of Europe. However, this manse, despite its opulence, has at its heart modern amenities all wired together with smart home technology.

The exterior of the home lies somewhere between French Provincial and
Renaissance castle. Every architectural detail is embellished with stone
detailing. Entering through metal and glass doors that Lynn Sanders
herself designed, one immediately notices this is not merely a custom
home but one the homeowner has poured much of herself into. In fact, in
the study of the home, with its rich, dark wood paneling and faux
alligator ceiling, the lady of the house keeps massive and numerous
binders pertaining to the building of the home. Books with designs and
desires, order forms and receipts, problems and solutions, are
well-organized and in numbers and correspondences tell the story of her
home.
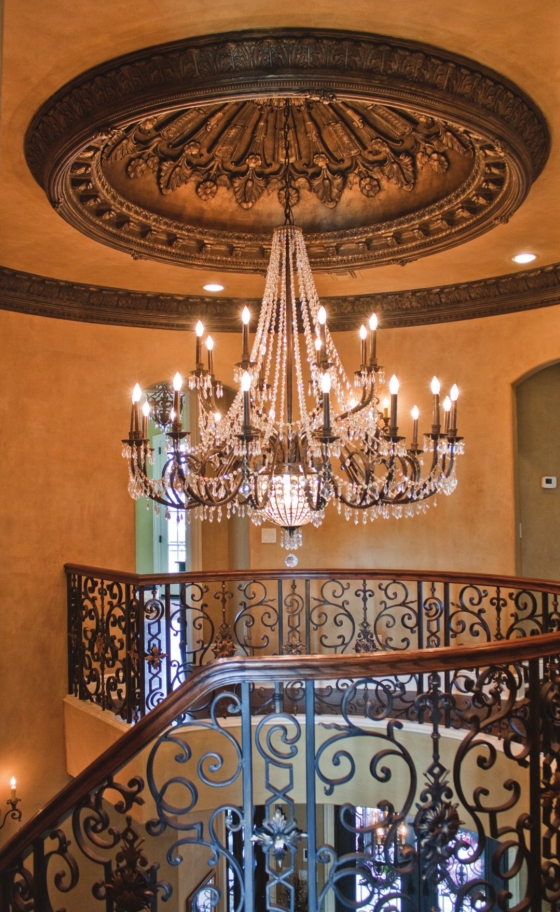
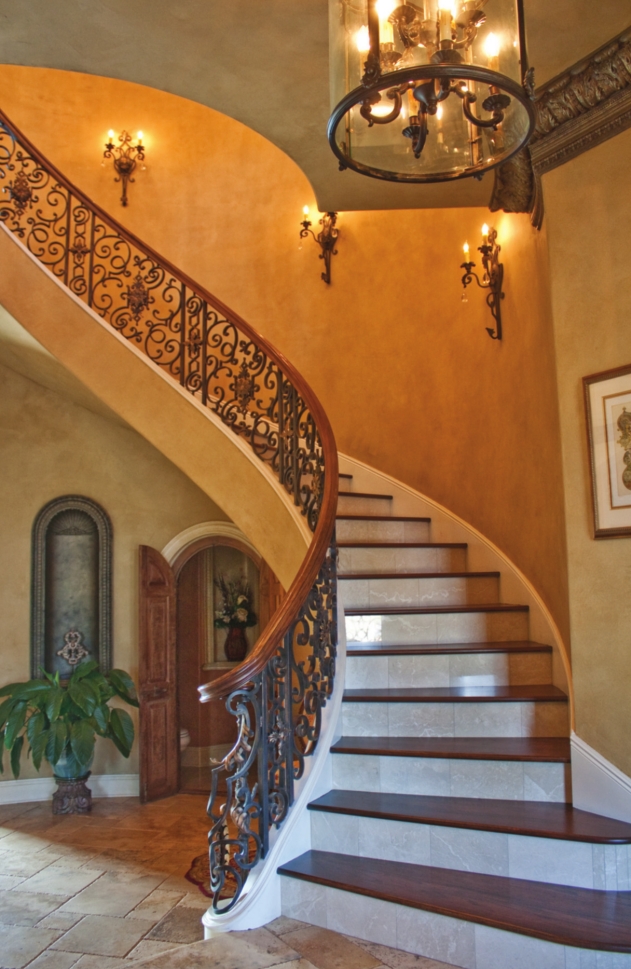
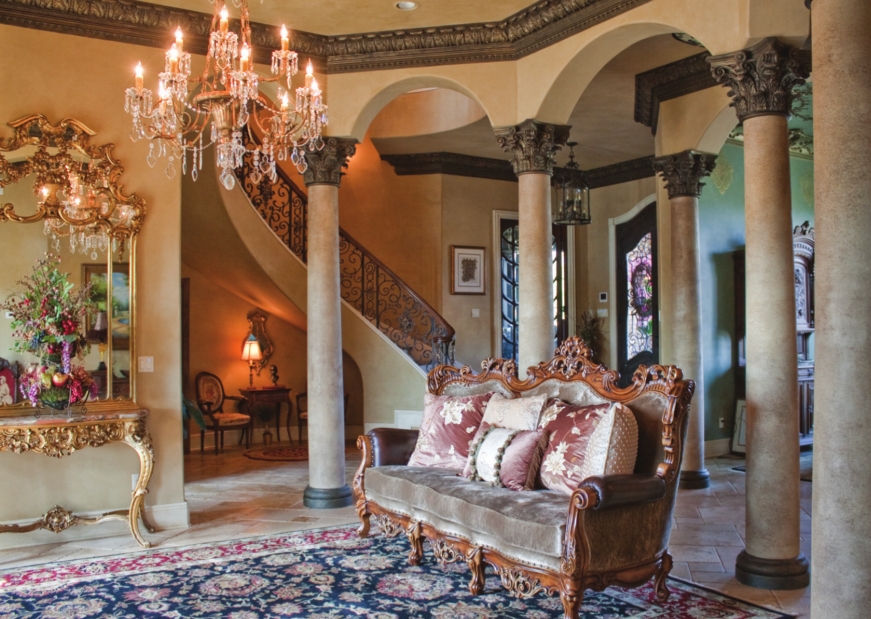
Fine antiques mesh seamlessly with reproduction pieces
throughout the home, and even many of the pairs of interior doors in the
house did a lifetime of work in France, Argentina and Chile before
making their way to Shreveport’s Haven subdivision. They add grace and
character and serve as yet another factor in making the Sanders abode
very special. Faux paint warms the walls with variation and texture, and
floors of rough hewn hardwoods, or chipped-edge stone makes the
interior seem older than it actually is.
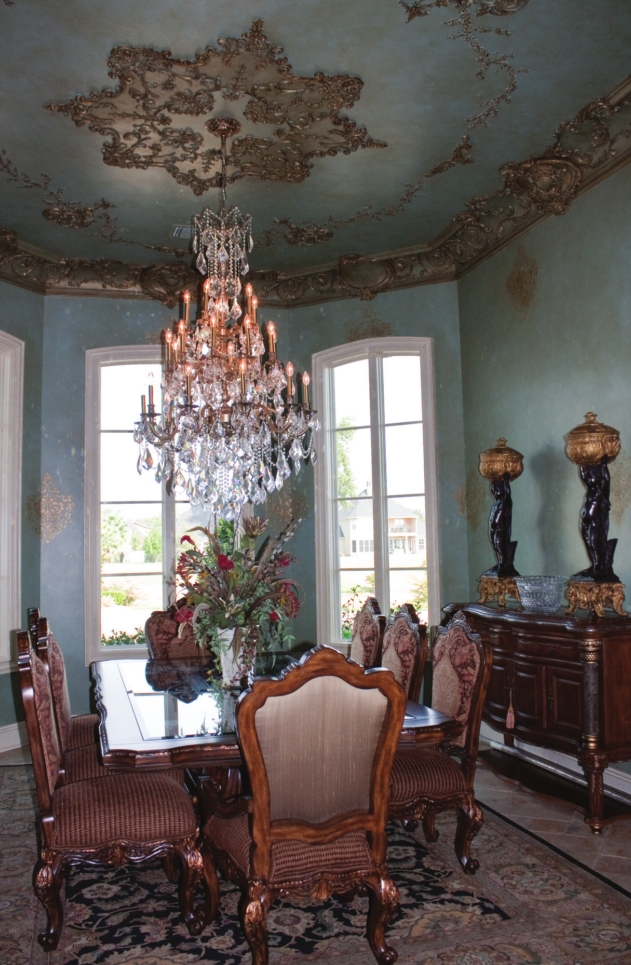
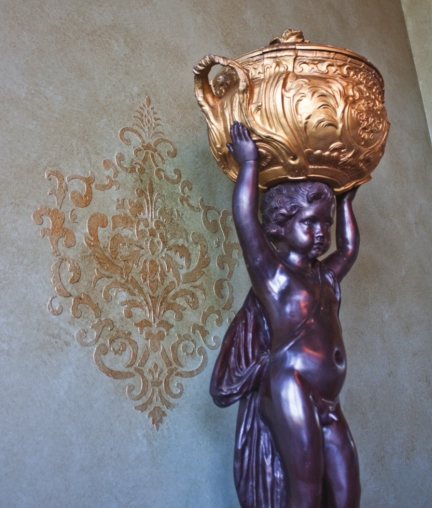
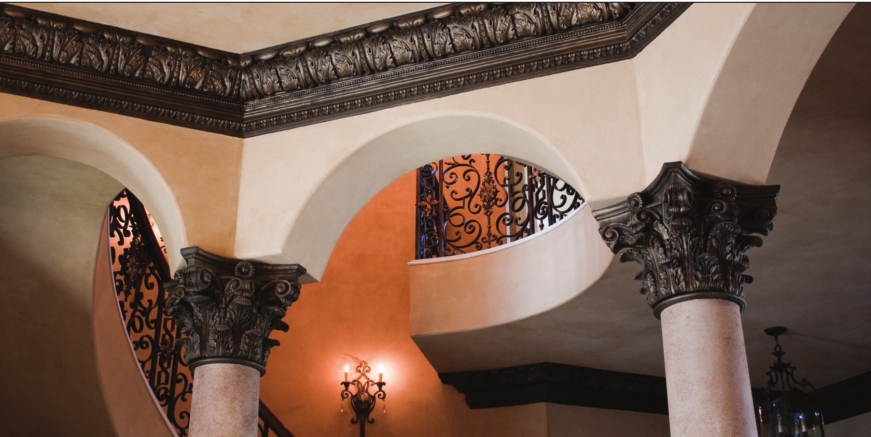
Entering the home, a small, more formal seating plentiful. A
well-equipped outdoor kitchen with eating bar and television has dining
seating nearby, while another television is viewable from the infinity-edge swimming pool and spa with beach egress and bar seating.
Winding further down the slope of the lot is the boat house, holding a
world of toys for the couple and their teenaged sons. An additional,
teen-friendly aspect of the design is an under-the-ground sub-woofer
that literally moves the ground for party music.
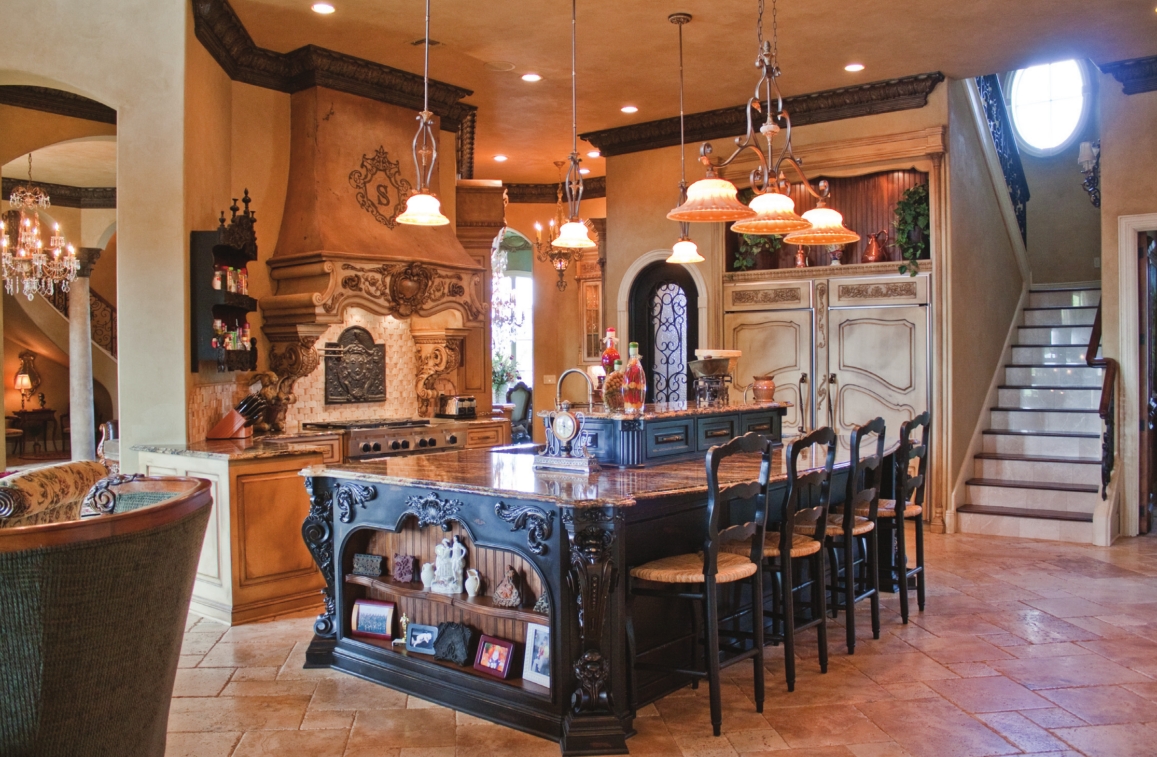

Music,
media and technology are the modern aspect of this home, and they are
pushed to their limits with a system installed by Wright’s Sound Gallery
that makes it all possible using a smartphone. Coming home from the gym
and want the hot tub bubbling? Just press a button. Want to see if your
children are doing their homework? With a touch of the phone’s screen,
take a peek at the activity via cameras in your home. Want the lights to
be on and off while you vacation? It’s really simple.
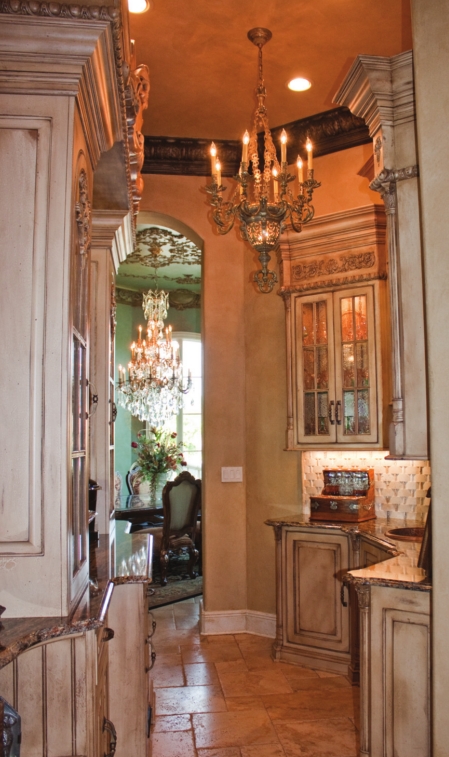
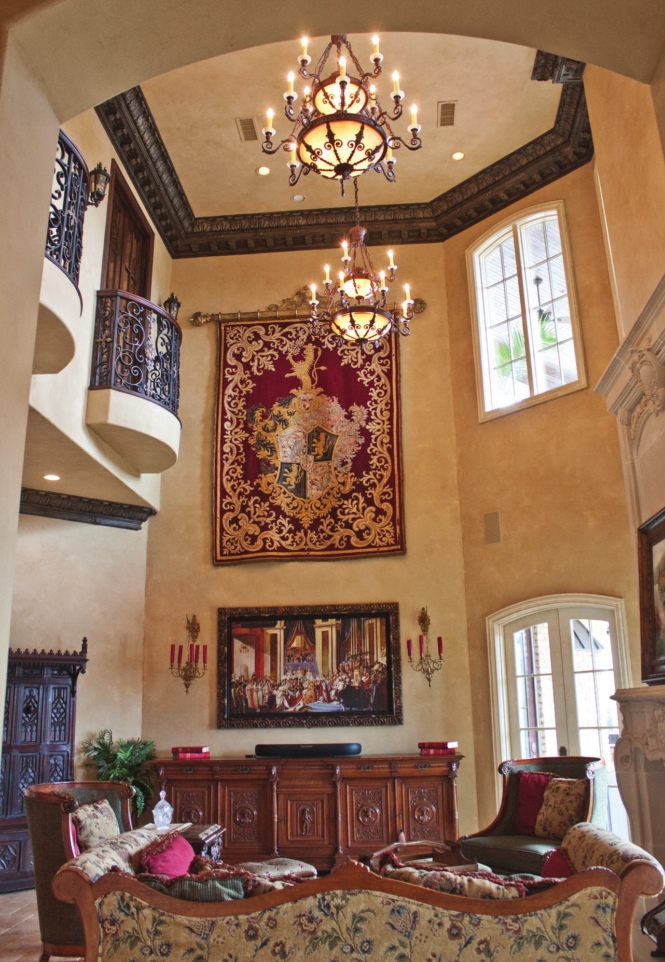

To
create this easy-living function for the grand home, John Bartle
utilized a New Orleans company, H.A.I by Levitton. “I like doing
business with a nearly local company,” Bartle said. Completely
customizable for myriad systems, this technology will even adjust your
home’s temperature for you while you’re on your way home. Water
sprinklers, window sensors, even door locks, can be made to follow
commands from the homeowner no matter their location. Additionally, if
the phone is on its charger, commands can be delivered with two
touch-pads on walls in the house.
Bartle recommends wiring new houses for this technology while they are being built, even
for a later connection. However, older homes can be retro fitted also.
All eleven of the televisions in the Sanders’ home are connected to the
system, as well. Sanders said, “You can buy a TV anywhere, but who’s
going to hook it up for you?” In her thinking, it’s Wright’s Sound
Gallery. Bartle agreed, “We’re an ‘integration of components solutions
provider.’ Apples and oranges compared with a big box store.”
Another
benefit of the addition of smart home features are breaks on insurance
bills because they make the home very secure and are almost impossible
to “hack” due to 36-digit pass-codes that are always changing.
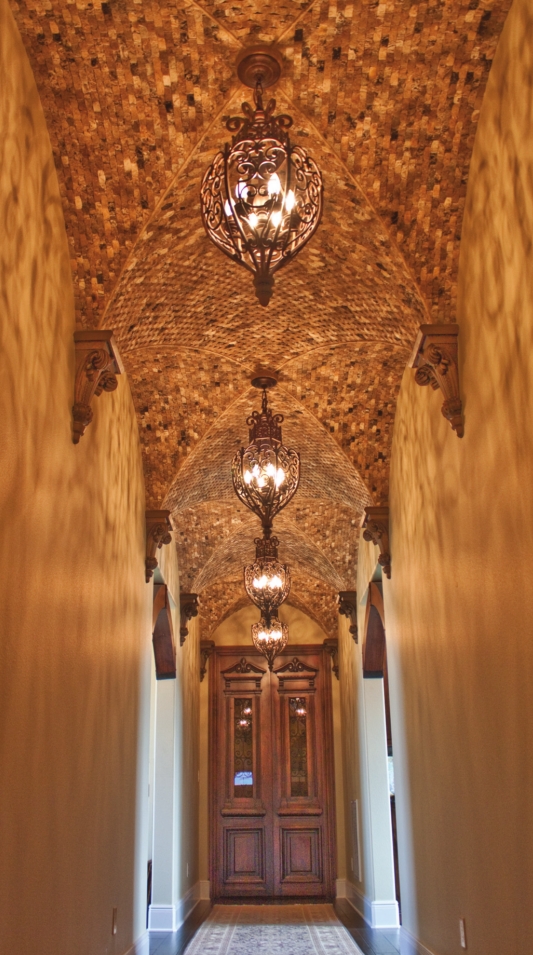
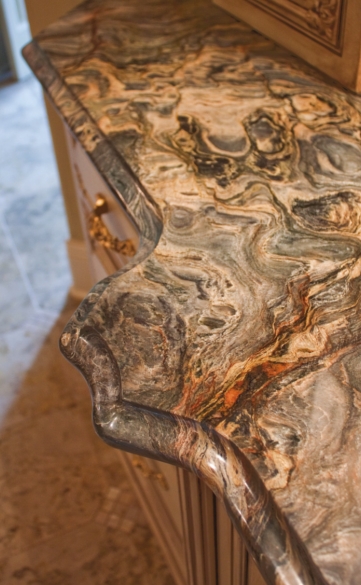
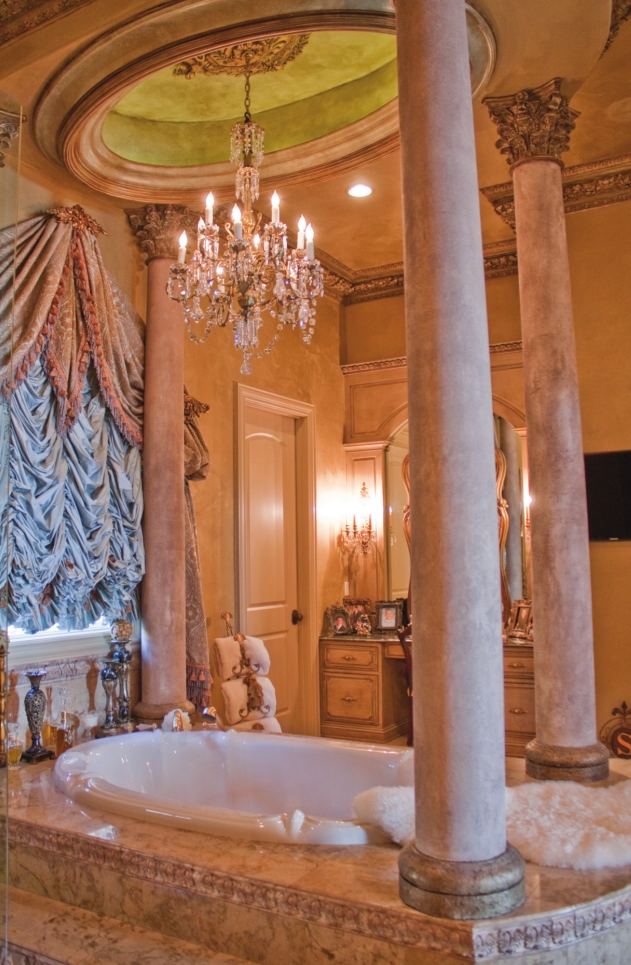

Another
triumph of the Wright’s/Sanders collaboration is the amazingly
beautiful, comfortable and functional home theater upstairs. In many
homes, “cathedral ceiling” means a high, slanted roof, not quite
synonymous with but equal to a vaulted ceiling. In this home, it feels
like a cathedral. Ribbed vaults of bent beams cross to a central saddle
support to create a strong, dramatic ceiling, while columns flank each
side of the screen. Another piece of stone embellishment reminiscent of a
half rose window adds further visual strength, and brocade padded walls
enhance sound quality. Sixteen viewers can enjoy a
high-definition, surround-sound movie on a screen more than 100 inches
wide, a dozen of them in luscious leather recliners. More seating can be
added to the front row with a collection of bean bag chairs, tucked
away until needed. A small kitchen just outside the room provides a
place for drinks and popcorn (Theater pictured on Builder and Buyer
cover, page 31).
Also
upstairs are Lance and Dane’s rooms, the couple’s teenaged sons. They
have ample bedrooms with masculine designs and en suite bathrooms.
However, they also have a dedicated exercise room with reinforced floors
topped with 1-inch rubber padding, complete with a large shower/sauna
attached, along with veranda seating for a cool-off. Additionally,
there’s a “sports bar” with a pool table, bar seating and three large
television screens for viewing multiple events.
The master bedroom connects to a stunning bathroom featuring a columned soaking tub.

The formal dining room is embellished with a spectacular plaster ceiling designed by Lynn Sanders.
Like a good castle, there are surprises here and there and gorgeous visual treats everywhere
you look. But at the heart of the Sanders’ home are two things. One
being the modern, technological smart home components, but the other is
more traditional – the Sanders’ hopes and dreams, translated by teams of
talented people, into a very beautiful home that defies both period and
location.
