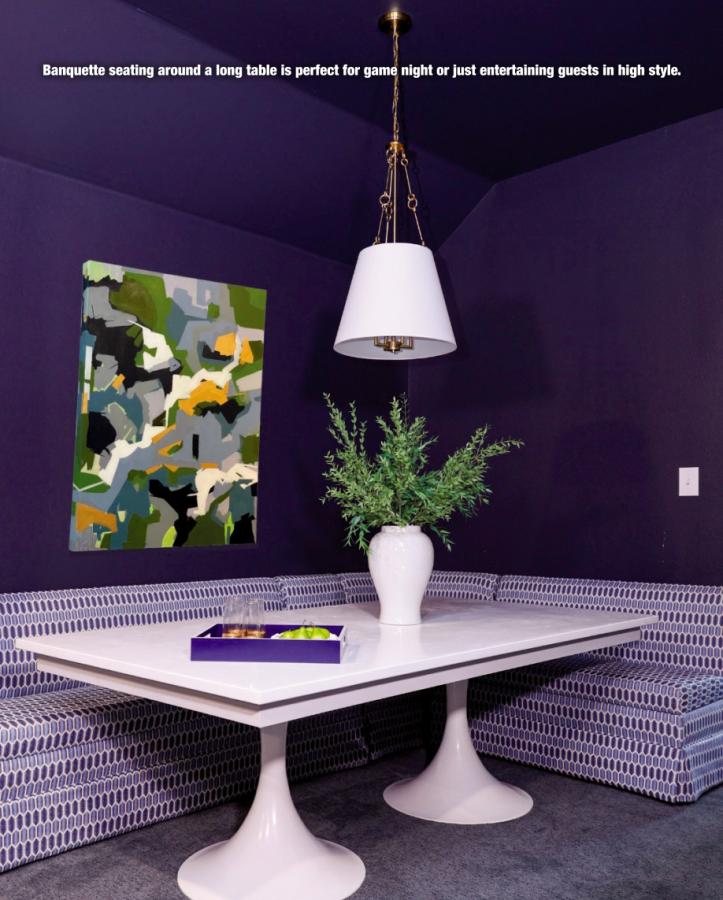
Adding an outdoor oasis and repurposing attic key to entertaining destinations.
 Making the traditional new again is something that Molly Vance was determined to do when she collaborated with the Irion family on their South Highlands home remodel.
Making the traditional new again is something that Molly Vance was determined to do when she collaborated with the Irion family on their South Highlands home remodel.
For this project, Vance was tasked with remodeling a halfbath, creating an entertainment room in the original attic and crafting an outdoor entertainment space.
“The homeowners had plans drawn up with a draftsman.
Then we hired a contractor, Richard Lopez of BRL Construction, to do a walk-through with us and take the plans and make sure everything was feasible,” Vance explained.
“It was a very basic attic. It wasn’t a bonus room with existing flooring and walls. It was a no-flooring kind of storage attic.
We were able to add a half-bath, a kitchenette and a big TV for watching sports. There’s a banquette with a long table for playing games or just entertaining guests. It turned out to be a really nice, large space. They really wanted it for sports.”
She
said the homeowners had checked out some other entertainment areas
before making their plans. This design was inspired by a cigar room with
dark walls, rich leather club chairs and shelving to display a few of
the family’s treasures.
The
challenges she faced in repurposing a space meant to be merely an attic
involved the age of the home and turning an area not intended for
entertaining into a warm and inviting environment. Not to mention making
it function as a place with a half-bath, a kitchenette and a large
television space.
“Every
job that I do has its own quirks,” Vance said. “This was probably a
little more complicated just because of the shape of the space. When
you’re working with an attic, it’s not just a square room. It’s lots of
angles to work with. That changes the sizing and placement of the
furniture and lighting.”
And
her challenges didn’t end inside. “The pavilion outside, they wanted to
add an outdoor kitchen. Since it’s a South Highlands home, they’re not
really constructed to have an outdoor kitchen a lot of times. They
decided to do a pavilion detached from the home, but they were able to
get a lot more space that way.”
Accommodating
the modifications is always a design issue. “To marry the pavilion to
the house, my clients replaced the flooring of the side porch to match
the brick floor of the pavilion, and we added the same copper lanterns
as in the pavilion. The brick path is a great transition from the porch to the pavilion that makes it a very cohesive design.”
Outside
amenities include copper lanterns on the inside of the pavilion rather
than on the outside. Vance said that was “to create a glow and an
ambiance in the space whether they’re enjoying a glass of wine,
entertaining guests, or having family movie night. We also installed
motorized sunscreens to help block out some of the sun and keep it a bit
cooler in the summer months. The bar with seating for eight is painted
brick with a leathered granite countertop and stainless-steel
appliances.”
The
challenge of this project was improving the property without destroying
the history of the home and its neighborhood. “South Highlands homes, a
lot of time, have plenty of formal living space and they’re often a
little short on the informal,” Vance noted. In the Irions’ home, she
said both spaces would allow the family to have a less formal area to
relax and entertain, even if it’s just the family or they’re having
friends over.
She
said this kind of space is becoming the rule these days as entertaining
customs evolve. “Most of the new homes being built now are not
including a lot of formal space. Some don’t include a dining room at
all. A lot of them are not including a living room and a den. They’re
just doing a den. Over the years that space was just used less and
less.”
You can check out more of Vance’s work at www.mollyvacedesigns.com or follow her on Facebook and Instagram.