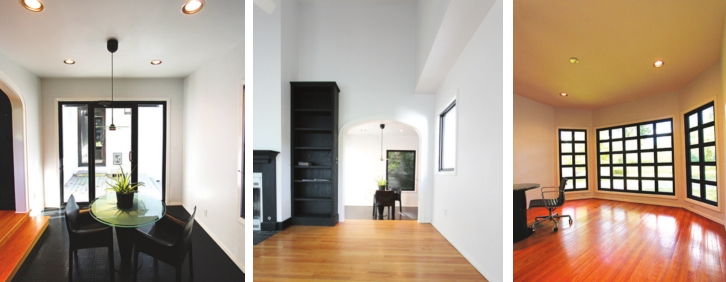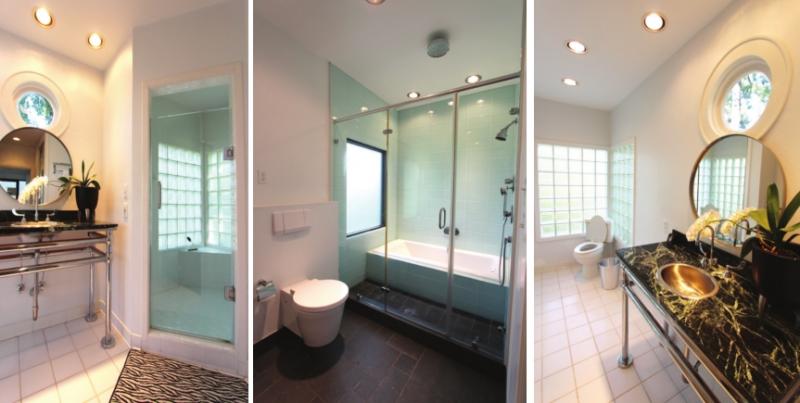
Editor’s note: Like many of our features for this edition, our cover story was time-sensitive. The scheduled piece was about the architects Samuel G. and William B. Wiener, architects of the International Style, and a new documentary film produced by Rational Middle Media.
“Unexpected Modernism” will now be shown on Thursday, June 25, at 6 p.m. at the Strand Theatre. Look for our feature on these noted architects and the story behind the film in our May 20 edition.
In the spirit of the “unexpected,” we are sharing a feature from our archives. First published in October 2014, this home is an incredible example of the Wiener Brothers’ Mid-Century style and is not included in the film. Melanie Johnson, known for her own design work for her business, Closets by Melanie, took on the project of restoring this gem without initially knowing its provenance and importance in the architectural world. Johnson no longer owns the property, but remains fondly attached. Enjoy.

Historic, modern and custom all describe this beautifully restored and remodeled 1939 Wiener Brothers-designed, Mid-Century Modern home. The three-bedroom, two-bath home spans 1,874 square feet at 3145 Old Mooringsport Road in Shreveport, and it is nothing short of an architectural masterpiece. The open floor plan and well-planned storage spaces make this home ideal for its lucky new homeowner.
It is nestled in a one-acre yard surrounded with a fully fenced, wrought-iron and remote solar gate.
 Brothers Samuel G. and William B. Wiener
are some of Shreveport’s most famous modern architects with quite a
resume in the Ark-La-Tex during the 1920s through the 1960s. Today, the
Wieners are remembered by several of their International Style
residences listed in the National Register of Historic Places.
Brothers Samuel G. and William B. Wiener
are some of Shreveport’s most famous modern architects with quite a
resume in the Ark-La-Tex during the 1920s through the 1960s. Today, the
Wieners are remembered by several of their International Style
residences listed in the National Register of Historic Places.
The
International Style emerged from Europe in the 1920s, principally in
Germany, France and Holland. The style’s purpose was to create new
architecture appropriate to the modern world’s age of the machine.
Functional,
plain and simple, the architectural style is considered quite
avant-garde and was slow to catch on in America because the houses did
not fit the American ideal of a cozy home since the houses seemed to
have the same architectural treatment applied to a factory or school.
The Wiener brothers traveled to Europe to bring the architectural design
to America, and they were determined to share their love of the
International Style with Shreveport.
Vintage is one thing, but vintage with a story makes this house special.
“The
use of space was really thought out with lots of built-in cabinetry and
storage space by the fabulous carpenter, Stonie Garcie,” Johnson said.
A
modern house is like a wellbuilt yacht designed with quality and
functionality in mind and highlighted with simplicity and style.
Every room in the house has lots of windows.
The house is flooded with light from all sides.
“Bringing the outside in,” as the famous French architect Le Corbusier would say.
Always
studying and working in the design industry, in the early 1990s Johnson
moved back to Shreveport from New York City to find the house she had
always loved as a child boarded up and the yard engulfed with overgrown
trees and brush.
“This house came with a history,” Johnson said.
The
original owner, L.T. Humphreys, was somewhat of a character. According
to friends and neighbors, Humphreys, who had the house built with her
husband, was a tall redhead who loved to play poker.
Johnson
had to track down the heirs and buy the house in parcels, but since it
was her childhood dream home, she said it was a labor of love.
After
purchasing the home and cleaning up the yard, she contacted multiple
builders to renovate the house. Johnson said, “They all said, ‘Tear it
down and start over.’” She knew what a gem she had, so she hired Garcie
and sub-contractors herself and started to work. The house was taken
down to the shell. All that was left standing were the outside walls.
The dream of owning this treasure was finally coming true.
Now, the house has all-new wiring, plumbing, windows, sheetrock, floors, bathrooms and kitchen.
The authentic stucco and lifetime Thorolastic paint are original Wiener trademarks along with the flat gables of the roof.
Everything
on the inside has clean lines, white walls, hardwood floors and plenty
of light flowing in. When looking at a modern house, it all seems so
simple.
The
Pirelli rubber flooring in the kitchen is topped with Thermador and Sub
Zero appliances. The Thermador double-wall ovens and Dacor gas cooktop
sit beside the Franke double round sinks with built-in drainer basket
and are sure to serve many meals in style.
Johnson
designed a custom kitchen pantry organized to house all kitchen
necessities and delicacies. The remote master bedroom’s own master
courtyard is a relaxing view from the custom platform queen bed atop new
red oak flooring glossed black. The four master closets are designed by
Johnson to make organization a cinch. The walk-in closet, shoe closet,
utility closet and bathroom closet with floor-to-ceiling pull-out
baskets have a place for everything.
White
tile floors sparkle in the master bathroom and are the perfect touch
next to the fully tiled shower, built-in bench and frameless glass
shower door. A custom-designed, free-standing vanity with marble top is
accentuated with a round mirror to match the original Wiener-designed
round window.
This home is landscaped with beautiful green grass and several hundred azaleas.
