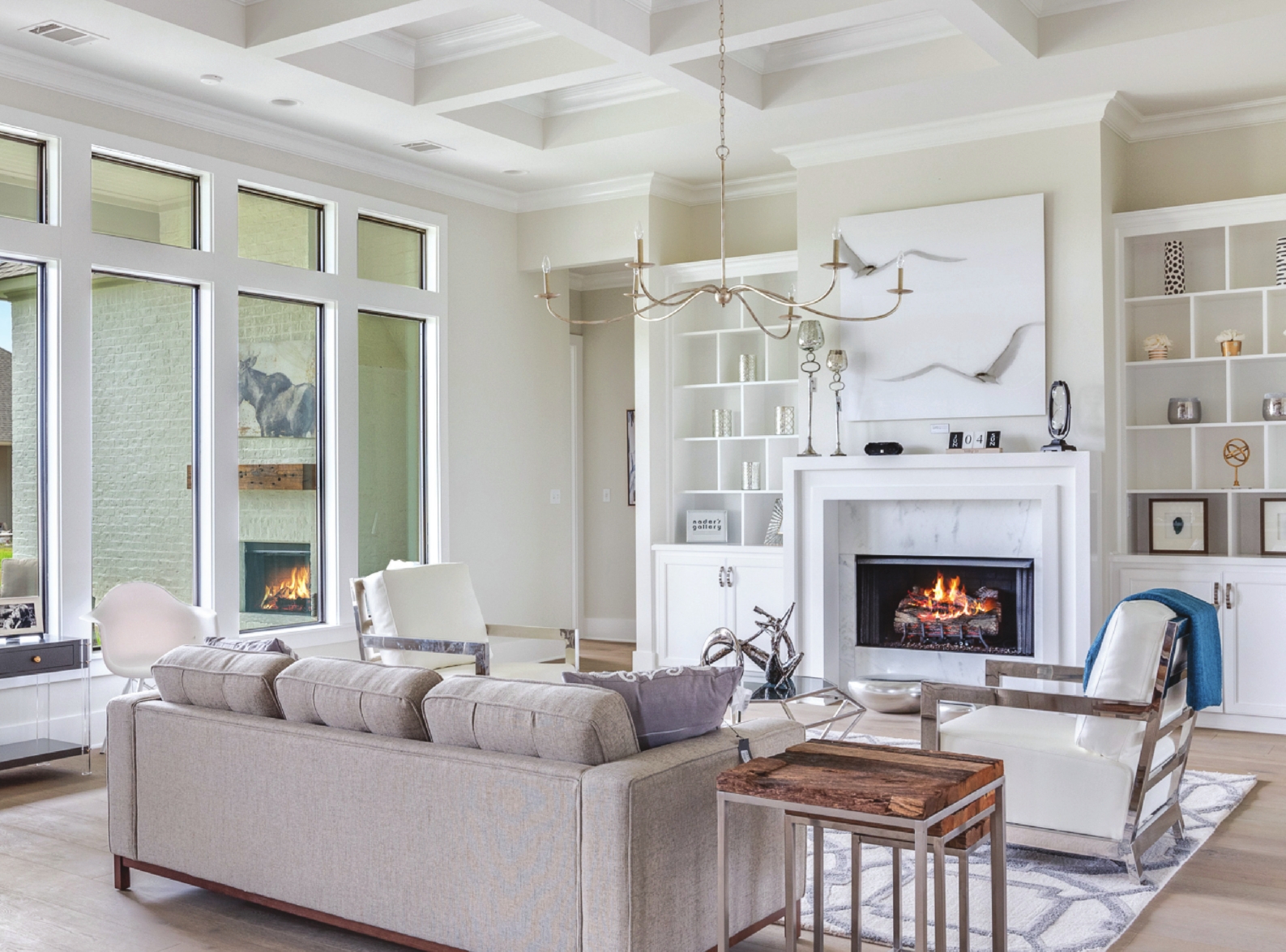
Clean lines and an open floor plan make a Bossier City home a must-see modern gem.
Located on Caledonia Drive in the Tiburon subdivision, it may look familiar to those who participated in the recent Parade of Homes.
The two-story stunner stands out with its white-painted brick exterior, gray shutters and eye-catching landscaping. Lagniappe Lawn & Landscape of Bossier City added additional curb appeal to the home with a multitude of flora in the
flowerbeds. River birch trees are planted in the front flowerbed. The
main bed next to the home is adorned with hand-selected plants including
loquat trees, Indian hawthorn, cleyera, agapanthus, muhly and spiral
grass, and foxtail ferns.
A
galvanized metal roof tops the front entrance, along with a custom
arched metal front door with beveled glass made by Allen Millwork of
Shreveport.
Built
by Tanner Construction, the spacious 3,215-square-foot home has five
bedrooms, three and a half baths, and boasts the latest in modern style
and amenities, including imaginative uses of materials. “I travel to
find new ideas and trends to bring back to the area,” said builder Tammy
Herring.
The
wall color throughout the home is classic gray. Naturally aged wood
flooring was placed in the common areas, while the bathrooms are tiled
and the bedrooms carpeted. The wood flooring, counters and tile came
from The Granite Studio in Bossier City.
A
formal dining room lies to the left of the foyer. A striking,
custom-floating “X” above draws the eye upward toward the cathedral
ceiling. Herring said she goes to market to find the perfect lighting for her homes. A chrome light fixture from Currey and Company illuminates the space.
A
modern fireplace with a White Sands marble surround takes center stage
in the living room. White builtins flank each side. A slender chrome
light from Currey and Company hangs beneath a coffered ceiling. The
furnishings, art and accessories chosen by Herring were supplied and
staged by Nader’s Gallery for the Parade of Homes. Light floods into the
space through a wall of windows overlooking the backyard.
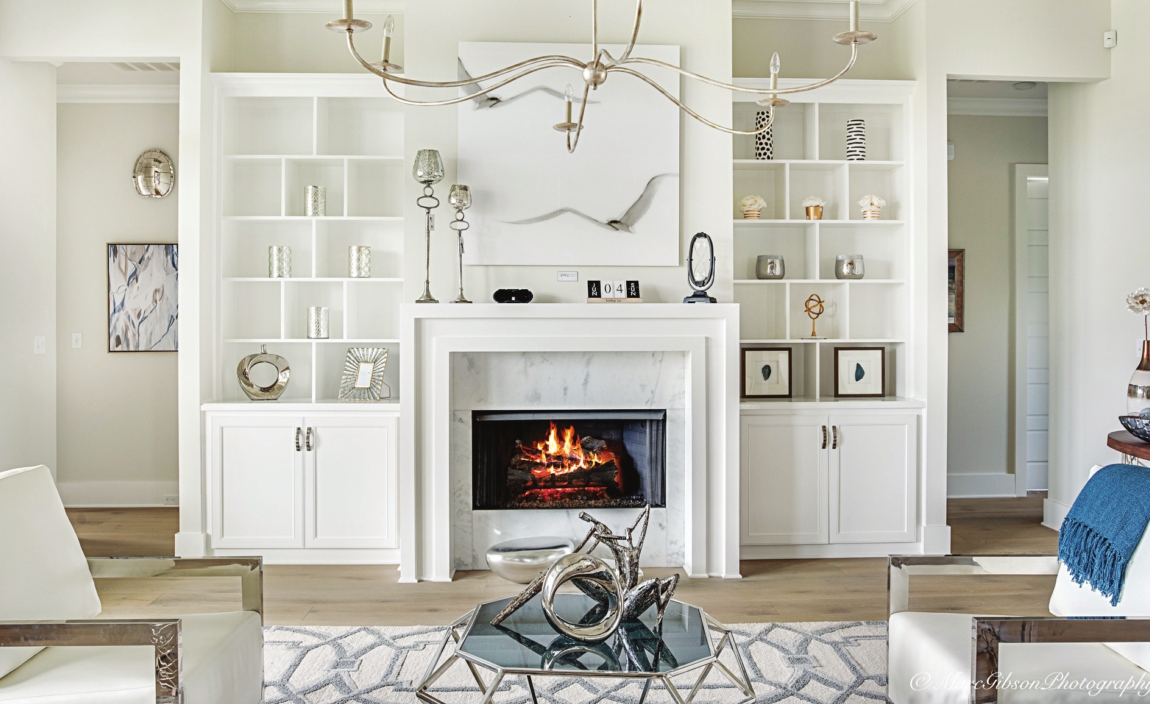
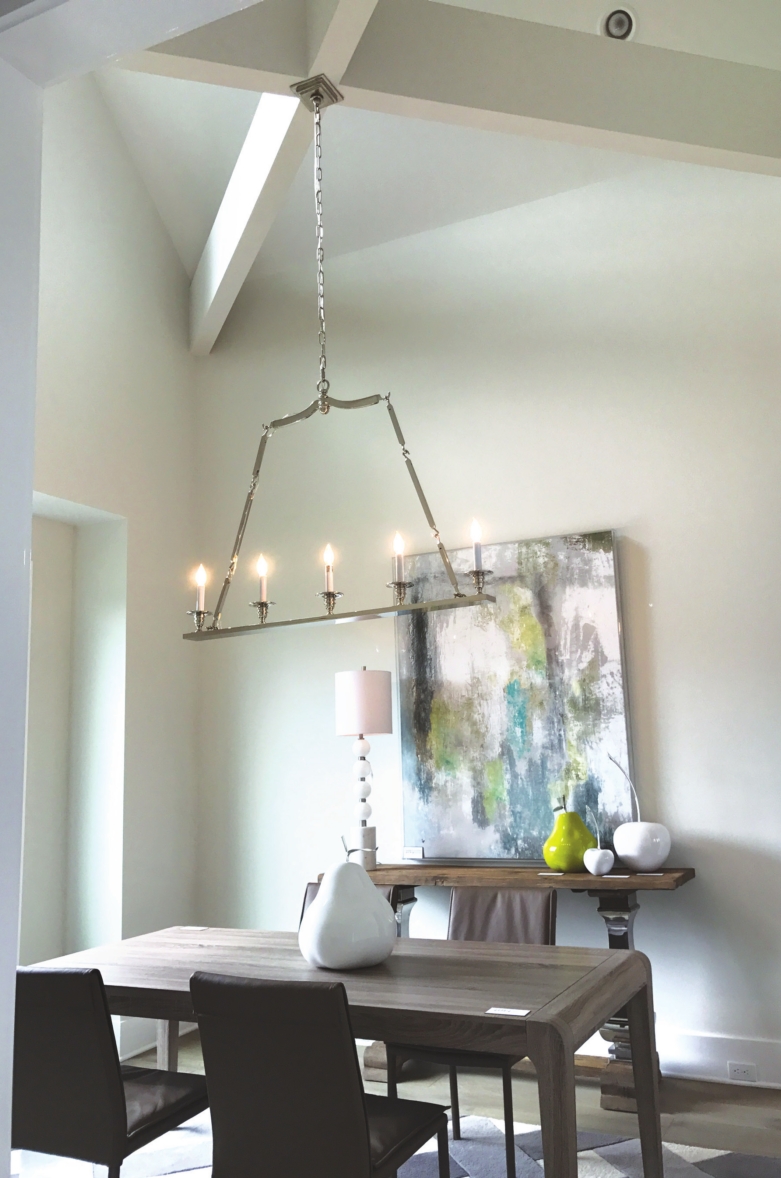
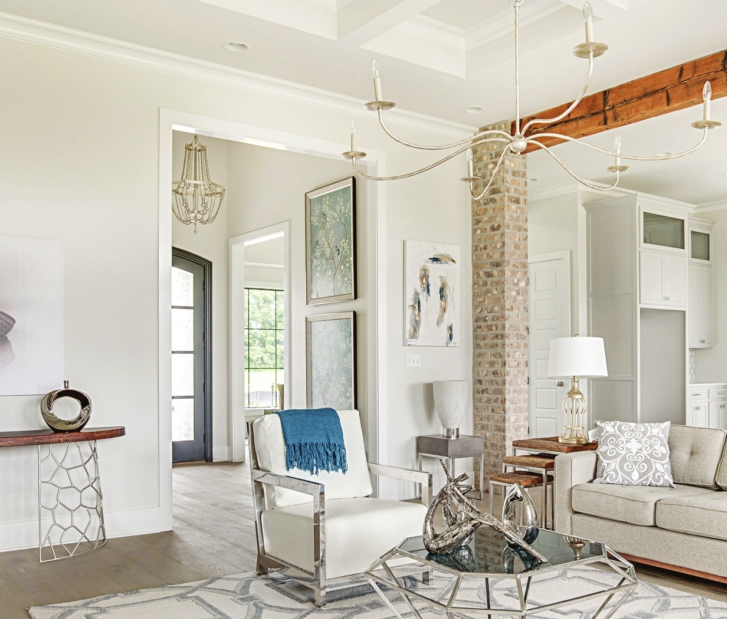
Herring’s
keen eye for detail is evident throughout the home – from electrical
outlets placed in the baseboards for a cleaner look, to pulldown
wardrobe lifts in the master closet for upper storage areas.
Brick
columns and an antique pine beam from Custom-Bilt Cabinet & Supply
of Shreveport mark the separation of the living area from the kitchen.
The
kitchen cabinets by Builders Custom Cabinets of Bossier City measure 11
feet and are painted Sherwin Williams silver plate. The illuminated
glass-front upper cabinets tilt open horizontally. A louvered custom
vent hood rests above the stove. The counters and island are topped with
the same gleaming White Sands marble found in the fireplace surround,
and the backsplash is Soci marble in a geometric knot pattern trimmed
with a metal schluter to give it a finer line. The island has a
waterfall edge on one end, while the opposite side has marble floating
shelves. A farmhouse sink is set in the island, along with a dishwasher
and microwave. A dream for home chefs, the kitchen also has double ovens
– the French door-top oven can be opened with one hand and completes
the room’s sophisticated design. The appliances are stainless steel GE
Café.
Over
in the wet bar, industrial-style wood floating shelves trimmed in
stainless steel are suspended from the ceiling with cables. The custom
cabinets have 2-inch vertical cuts in the doors. The kitchen backsplash
is repeated in this area with a granite Macaubas countertop.
The
12-foot ceiling in the master bedroom is topped with a custom treatment
– a circle with an “X” radiating from it. A Currey and Company recycled
mica glass chandelier
hangs in the room, and sunlight pours in through bank of widows. A
custom barn door leads to the en suite bath. It is crafted out of
horizontally laid MDF shiplap with a shimmery faux finish.
The
sleek master bath has “his” and “hers” sides separated by a walk-in
closet. The spacious stand-up shower is tiled with Soci marble and has a
linear drain on the floor. The shower also has chrome fixtures, niches
for décor, and a floating bench.

Scissor-pattern
sconces are mounted on the mirrors above White Sands marble-topped
floating vanities, and the faucets come out of the mirrors as well. The
white, mirrored cabinetry reflects light from windows above the 6-foot
freestanding tub. The tub filler is mounted to the floor and has a
hand-held shower. Another recycled mica glass chandelier hangs in the
shiny space. All of the home’s toilets are touch-free. The home’s
American Standard DXV plumbing fixtures were supplied by Coburn’s in
Shreveport.
The
closet features a built-in with mirrors and interior drawers. Valet
rods are mounted on each side of the builtin. Pull-down wardrobe lifts
make the upper reaches of the space accessible for hanging clothes. A
large pegboard may be used to hang personal accessories such as scarves,
purses and belts. All of these storage options streamline the amount of
furnishings needed. “You can have less furniture in your bedroom and
really make it just your bed and a couple pieces that stand out,” said
Herring.
Two
smaller downstairs bedrooms share a kid-friendly Jack and Jill bath.
One side of the bathroom features a hexagon marble floor and a knot
design on the cabinet fronts. The vanity on the other side has sleek
inset cabinet doors. The two sides have granite countertops, floating
vanities, geometric industrial glass light fixtures and Uttermost
mirrors in common. The shared tub/shower has a subway tile surround with
3D accent tile and glass floating shelves. The bedrooms’ wow-factor
features the custom double-X ceiling with aged shiplap in one room that
looks like a barn door, while the other bedroom has white, modern barn
doors – one with mirror accents.
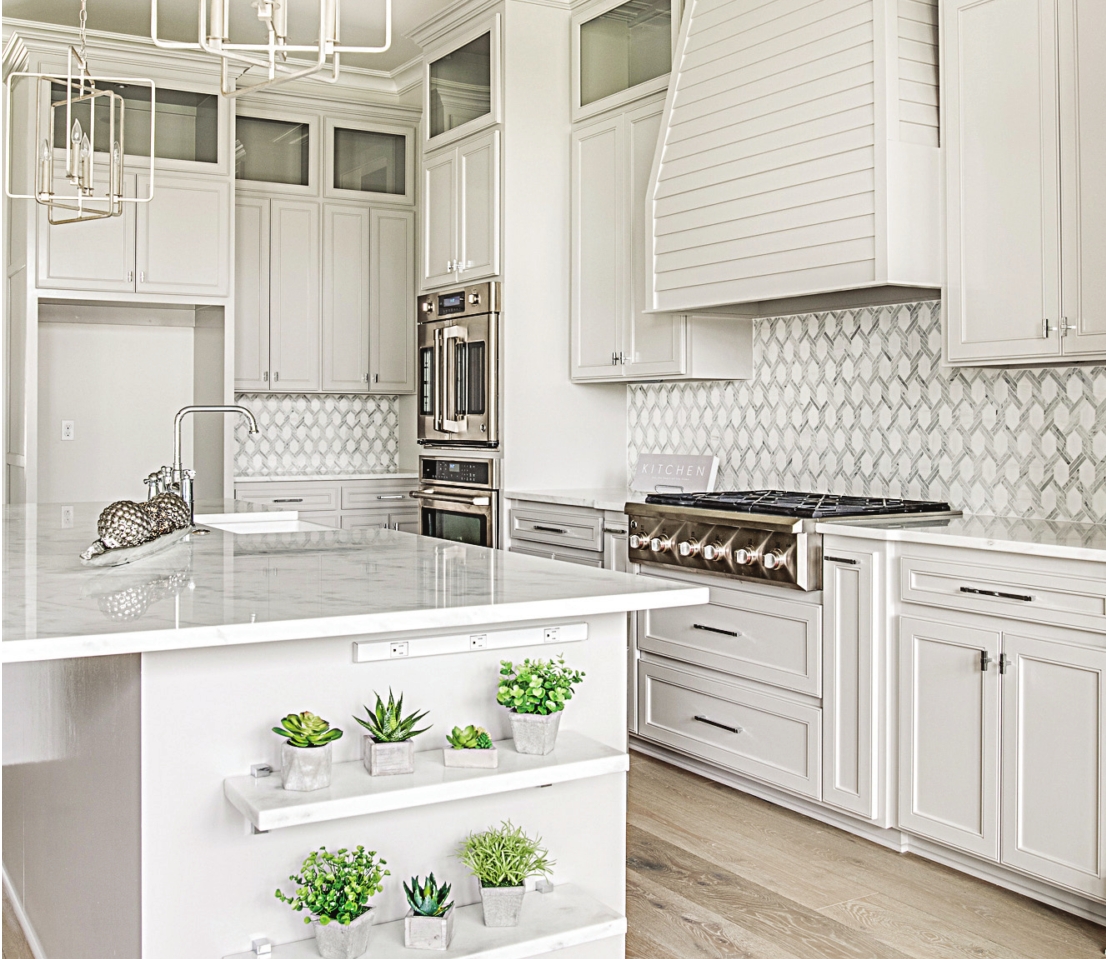
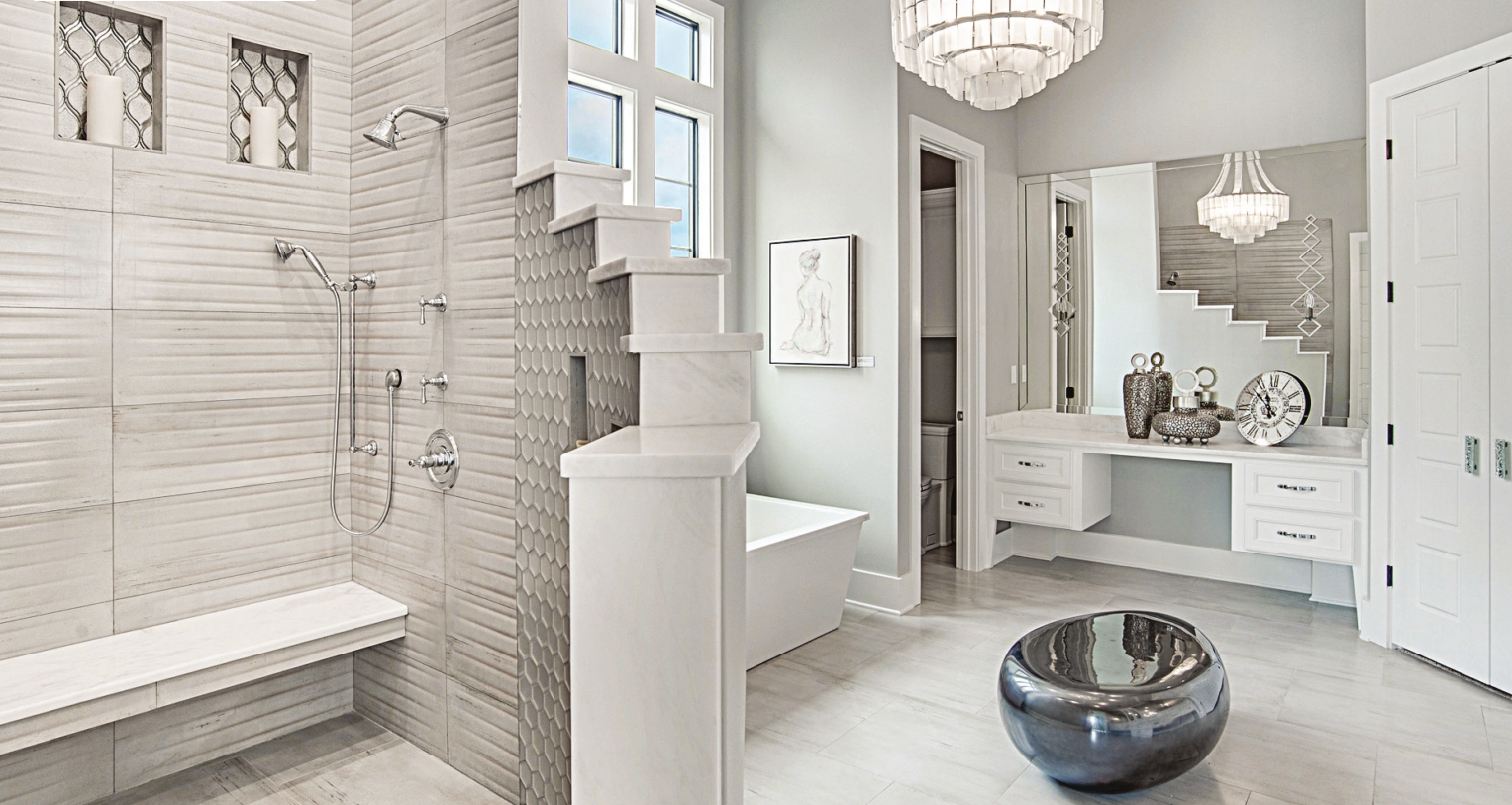
The
downstairs half-bath has white MDF shiplap walls, a baroque-pattern
Soci marble floor and a brass light fixture. Coburn’s supplied the
brasstrimmed antique farm sink. The bathroom has a second door that
accesses the back patio so it can potentially be used as a pool bath in the future.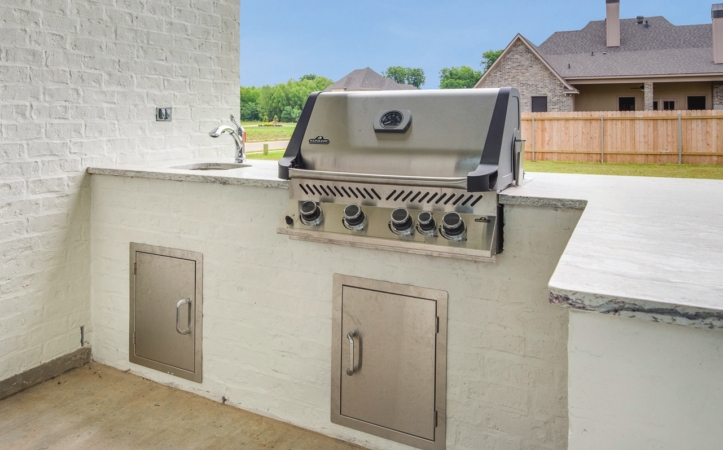
Out
back, the oversized patio is a great place to gather with family and
friends. The space contains living and dining areas. The outdoor kitchen
has a sitdown bar and leathered White Thunder countertops and stainless
cabinets. The mantel above the fireplace is another piece of antique
pine from Custom-Bilt. The ceiling is dark-stained shiplap.
Back
inside the home, the laundry room has a custom drying cabinet vented
with a wire door. The countertop is the same White Thunder granite found
in the outdoor kitchen and a Soci marble backsplash. The rectangular
floor tile is laid in a basket weave pattern.
Currey
and Company metal tortoise wall sconces brighten the stairway to the
second floor. Another bedroom has an en suite bath with custom navy
cabinetry, a marble countertop and floor tile that looks like aged wood.
The tub/ shower surround is a wavy-gray subway tile with a sparkling
bubble accent. An office/media room is also located upstairs.
–Melissa Airhart
For More Information:
The home, located 614 Caledonia Drive in Bossier City, is currently for sale through Re/Max.