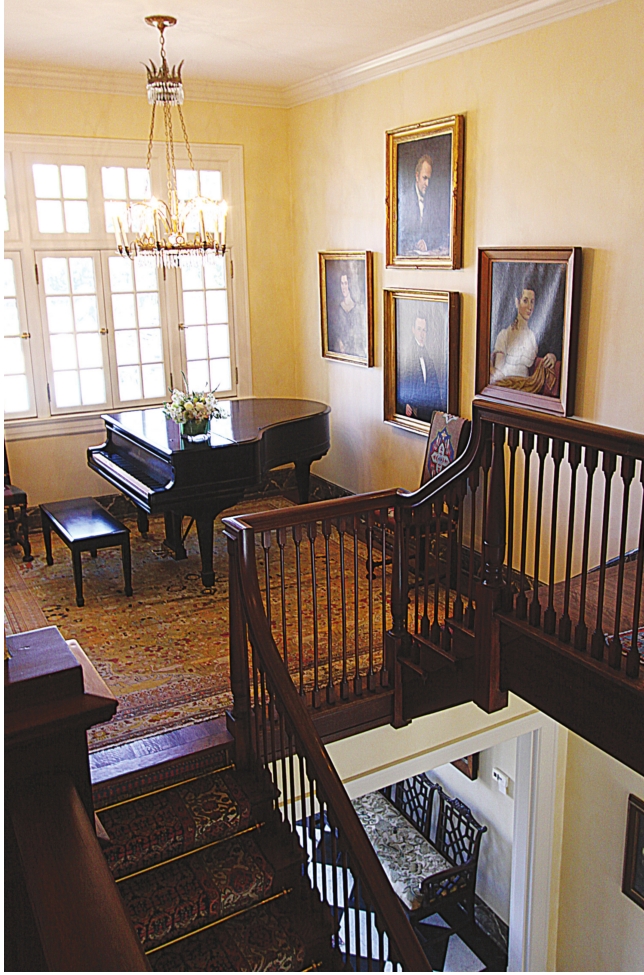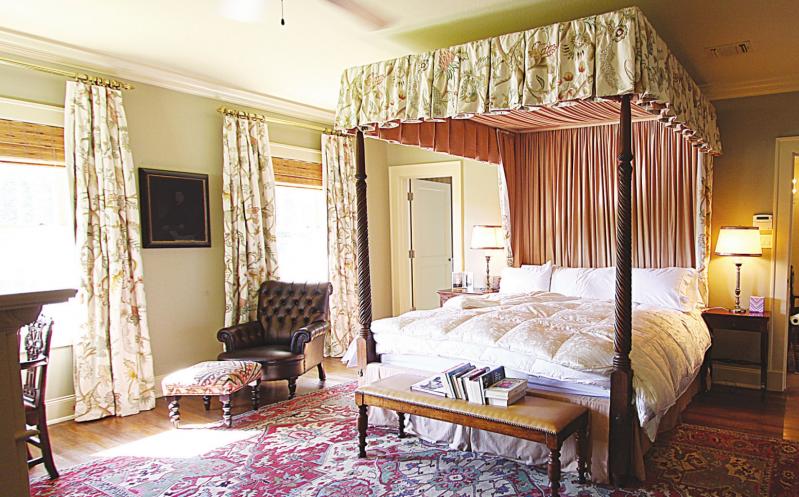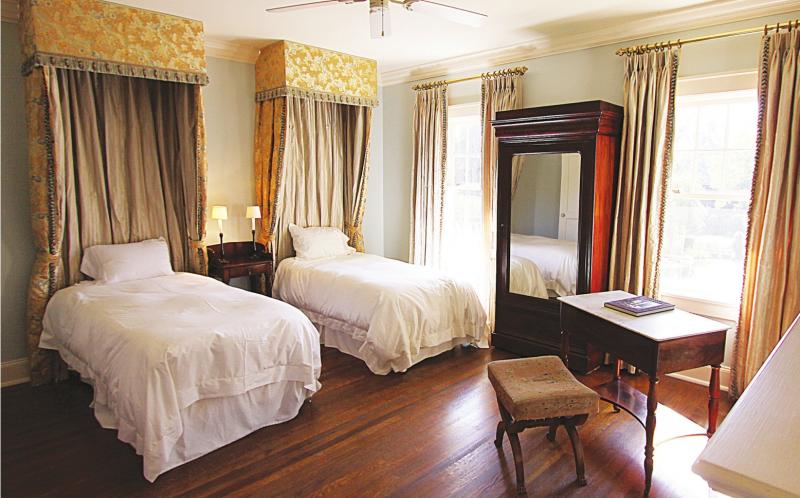Behind Closed Doors
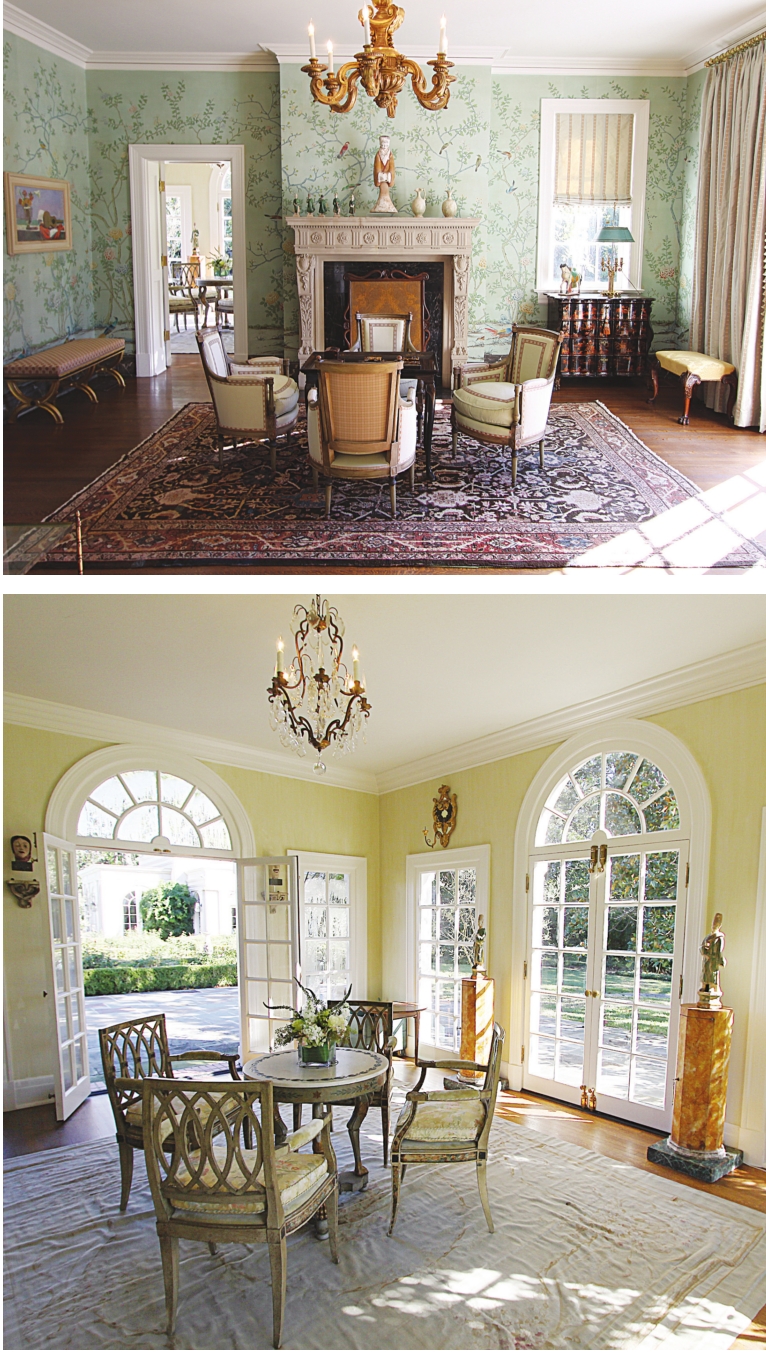
Through an iron gate flanked in tall shrubbery, a stately and historical home is not the sort of real estate we normally see locally.
The estate consists of the main house, three other dwellings, acreage within one of the most sought-after neighborhoods in town – an elevator, a pool and many other amenities.
The main house, built in the Gilded Age of American Architecture, is a mix of Renaissance Revival and Italianate components. Built in 1924 it measures 5,620 square feet, with four bedrooms and five baths. It is crafted of brick masonry. The formal symmetry of this estate is continued in the portico entry of the home, with original black and white marble floor catching the sun through multiple arches.
A massive renovation took place in 2007.
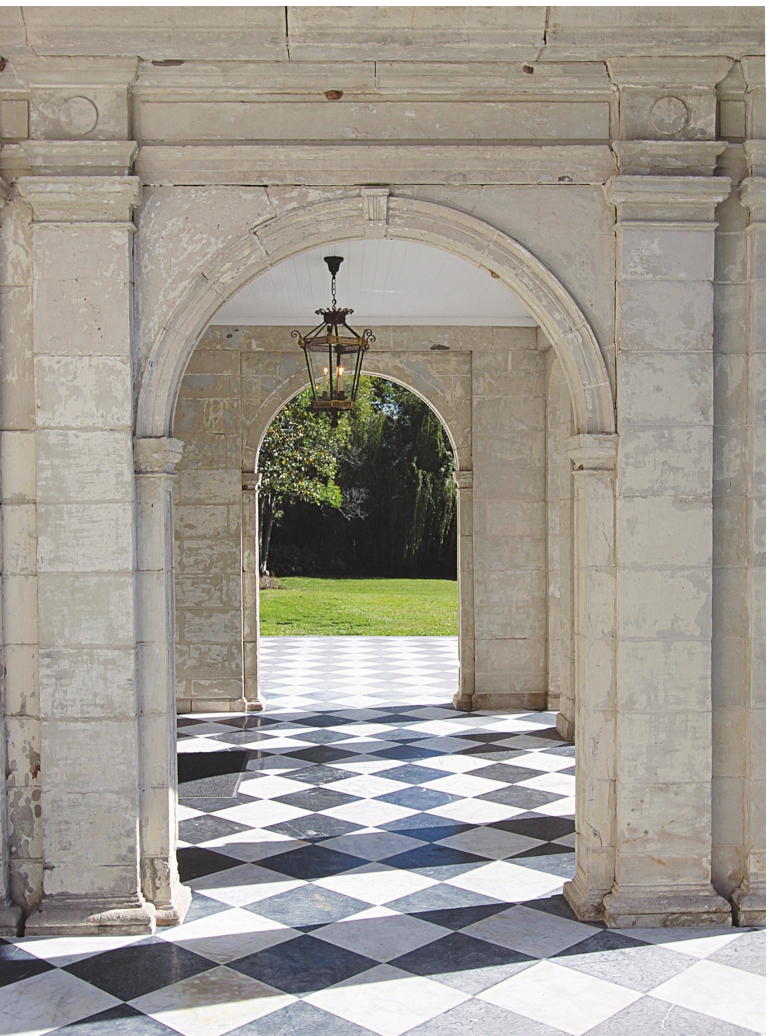
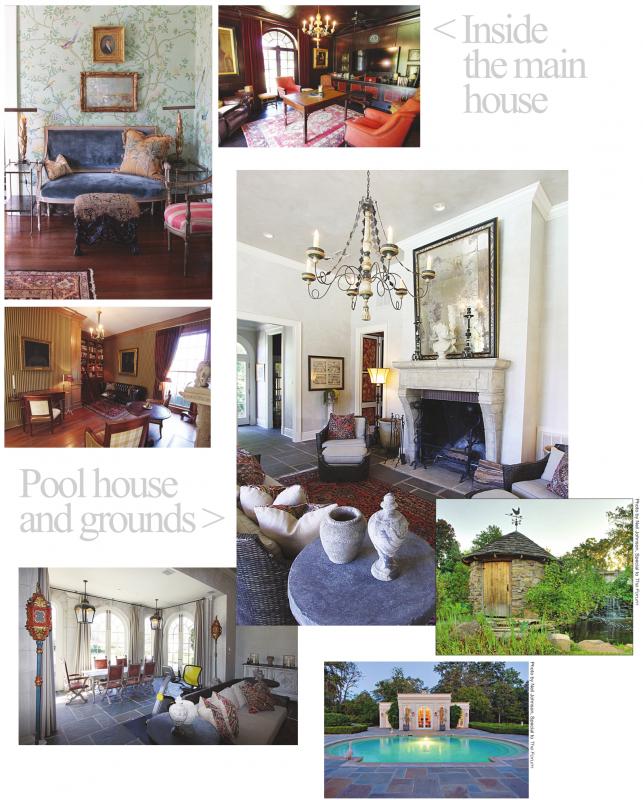
 The
house had been modified again and again across the decades to suit the
needs of its various owners. Several new structures were added including
a pool house with a movie theater, a carriage house, a gate house and
the estate was given renewed grandeur.
The
house had been modified again and again across the decades to suit the
needs of its various owners. Several new structures were added including
a pool house with a movie theater, a carriage house, a gate house and
the estate was given renewed grandeur.
The
residence would be nice for any antique collector. The sitting room
which features hand-painted Chinoisery wallpaper imported from London.
Its blue background, overgrown with greenery and birds, marry perfectly
with the Asian elements to the more western antiques that furnish the
room. The formal dining room is large and is decorated with elegant
crimson silk velvet wall coverings baseboards faux-painted to seem as
marble show off the wooden floors. The level of detail is extraordinary,
with even the heater grate decorated to blend into the floor. A lead
crystal chandelier sparkles above the scene. Beyond this room, an
updated kitchen brings the home into the modern era. Clean and simple
lines do not betray when it was built, but lighting, and modern
amenities make it user-friendly.
The
morning room is filled with filtered light where inhabitants are invited
to coffee. The outdoors seems unobstructed through arched French doors
and windows that begin at floor level, and breezes are welcomed, too,
when they are opened.
 Modern meets antique in the media room,
flanked with deeply-stained wood panels forming its walls. Although
they look stately, they welcome the flat-screen television they hold,
amidst comfy yet classic upholstered chairs.
Modern meets antique in the media room,
flanked with deeply-stained wood panels forming its walls. Although
they look stately, they welcome the flat-screen television they hold,
amidst comfy yet classic upholstered chairs.
A
well-tailored library rounds out the first floor, its pin-striped wall
paper and plaid chairs adding masculinity to the room. Built-in
cabinetry houses an abundance of books, while a semi-circular desk dares
one to write their own.
Up the grand
staircase, one rises to the more private areas of the home. In fact, the
entire house flows nicely from room to room in a very social manner,
making it perfect for entertaining, in 1924, or today. It is simply
brilliant for parties, galas and fundraisers; the sort of social agenda
anyone might have.
The master bedroom
complex overlooks the front of the house, and in fact opens onto the
balcony formed by the entry portico. An updated functional five-piece
bath marries contemporary plumbing with a striped wallpaper that keep it
anchored to the age of the home. A spectacular closet/dressing room
keeps clothing behind cabinets with glass insets, while an island holds
shoes and accessories. It is so beautiful and welcoming.
Guest rooms are large, and wellsituated. A casual upstairs living area connects them.
 The site reaches across an entire block, encompassing
about three acres of mature landscaping, criss-crossed with formal
gardens of plantings and sculpture, including a statuary homage to the
four seasons in the form of lovely marble goddesses representing the
times of the year. Trails through the nature of the lot meander past
ponds, and cross streams with bridges. Hardscape forms ample parking,
and the carriage house alone garages four cars, in addition to the
livable space included. With open-concept living, kitchen and dining,
plus two bedrooms and two baths, it’s enough for another family, or
plenty of guests when combined with the other structures on the site.
The site reaches across an entire block, encompassing
about three acres of mature landscaping, criss-crossed with formal
gardens of plantings and sculpture, including a statuary homage to the
four seasons in the form of lovely marble goddesses representing the
times of the year. Trails through the nature of the lot meander past
ponds, and cross streams with bridges. Hardscape forms ample parking,
and the carriage house alone garages four cars, in addition to the
livable space included. With open-concept living, kitchen and dining,
plus two bedrooms and two baths, it’s enough for another family, or
plenty of guests when combined with the other structures on the site.
Around
the back of the estate is the sizable gate house that now serves as the
home’s main guest quarters. It, too, is a full house on its own,
complete with three bedrooms and baths.
In
2007, an Italianate pool house was added to service the delightful pool
area and pergola. It is light and airy with floor to ceiling French
doors filling the numerous arches. That lets the sun shine in on a
combination living/dining room, a separate kitchen with a
family-friendly and fantastic ice cream bar. Beyond these spaces lies a
user-friendly movie theater for screenings and parties.
