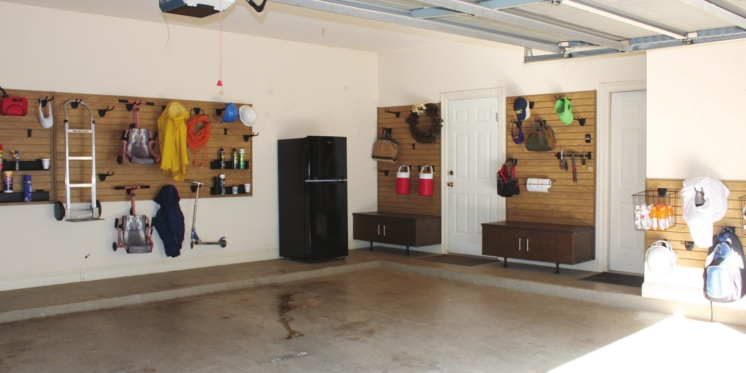   To create highly organized spaces like closets and garages, Deneé Locke of Closets in Order also has a highly organized way of custom designing for her clients. In an interview with the clients, she determines their needs and inventories the space in question. Paying close attention to what is to be stored and taking measurements, she creates a wall-by-wall plan, then puts them into ORG Design – a computer program that will plot it out. At the second meeting, she reveals the plan that provides a realistic three-dimensional view of exactly what the area will look like when completed.  To create the massive garage re-do for an active family with interests in sports, especially golf, she partnered with ORG Home to find just the perfect pieces for the job. Nothing in their line is modular. It is all custom, created piece by piece. With Locke’s 15 years’ experience in residential construction and 10 years, experience in her current business, she concocts perfect solutions to her clients’ needs. The family has four small boys, all on the go at all times, so she employed “grab and go” areas strategically placed for them to have easy access without the effort. To create the massive garage re-do for an active family with interests in sports, especially golf, she partnered with ORG Home to find just the perfect pieces for the job. Nothing in their line is modular. It is all custom, created piece by piece. With Locke’s 15 years’ experience in residential construction and 10 years, experience in her current business, she concocts perfect solutions to her clients’ needs. The family has four small boys, all on the go at all times, so she employed “grab and go” areas strategically placed for them to have easy access without the effort.
In her business, she gets a few odd requests – creating storage for dog clothing, for example – but most of the time she simply finds inventive and functional ways for regular storage. “Many times, [clients] indicate that their [closets] are too small and they just don’t have enough storage. The majority of the time, there is plenty of room, it is just not used efficiently. That is where our expertise comes in!” Locke said. She enjoys doing what she does because it combines two of her favorite things – organizing and construction. She said, “I also have a huge sense of accomplishment when I am done and the customer is so relieved that we have removed so much stress from their life! If the customer is not happy, I am not finished!” See also
|