
A HOUSE BUILT FOR FAMILY, FRIENDS AND FUN
For Catherine and Michael Labban, their home just south of Shreveport city limits is as close to the Mediterranean and Florida coasts as anyone can get without actually being there, and that’s just the way they like it.
Catherine Labban with her daughters Audrey and Ashley.
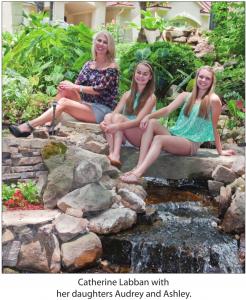
A lovely art deco piece in the dining room is a cleverly disguised bar (left).
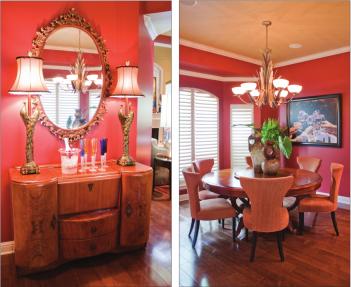
The
rst thing one notices driving onto the property – named “Froggy
Bottom,” which the owners said has something to do with the
proliferation of backyard frogs that occasionally make themselves heard –
is that it looks like a beach vacation home with a pond, waterfall and
lush coastal foliage in the front, a white stucco exterior and steel
Spanish tile on the roof.
“I
love the water,” said Michael, who spent his college years living near
the ocean in Florida. “So when I built this property, I wanted
everything centered around the pool. It was all about water.”
Michael
is the second generation in a local liquor retail business and family
operation that has been in the area since 1961. After getting through
college on a music scholarship, Michael moved back home to help his
family run the business.
“Moving
back here wasn’t necessarily what I planned on,” he recalls. “But when
my brother graduated college and said he was moving home to work in the
business, I dusted the sand off my feet and said I’d come help out.
Eventually, he went back to college for an MBA, and I stayed.”
Michael
and Catherine, who were recently married, along with her two daughters,
Audrey and Ashley, Michael’s large extended family and plenty of nieces
and nephews, there can be some expansive get-togethers at Froggy
Bottom.
 Camille
Millen, of Camille Millen Designs, Inc., recently did a total
transformation in the living room and entry (above, left and right).
Camille
Millen, of Camille Millen Designs, Inc., recently did a total
transformation in the living room and entry (above, left and right).
That
works out just ne for Catherine and Michael since they have the living,
kitchen and outdoor space to handle it. At just a little more than
two-and-one-third acres, Froggy Bottom gives the Labbans plenty of room
for everything Michael wanted when he built the house, as well as
something Michael treasures: open areas.
“I
wanted big spaces outdoors but indoors too and in the bedroom and
bathroom and closets,” he said. “That was important to me, but also
everything was built so if and when I want to sell the property, it
won’t be a problem. From the ground up, it was made with the idea that I
would love to have a house like this and so would someone else.”
The
coastal, Mediterranean theme is apparent in color and structure
throughout the house and especially in the bedroom, where a wall-mounted
waterfall, located in the sitting area and looking out to the pool,
provides the sounds and look of running water.
“The view from the bedroom to the pool is so
pretty,” Catherine said. “The waterfall is very peaceful to hear, and it
all makes you feel like you’re at the beach.”
 Indeed,
looking out from the bedroom through the oor-to-ceiling arched windows
to the backyard is just as impressive as the view from the front of
house with even more lush greenery and a crystal-blue pool highlighted
by another beautiful outdoor rock waterfall.
Indeed,
looking out from the bedroom through the oor-to-ceiling arched windows
to the backyard is just as impressive as the view from the front of
house with even more lush greenery and a crystal-blue pool highlighted
by another beautiful outdoor rock waterfall.
To
keep things organized, Michael installed dual his-and-hers master
closets. They’re practically a home to themselves with many touches that
really make it a joy to use, courtesy of Gerd Feierlein for the
remodeling and additions and Melanie Johnson, of Closets by Melanie, for
the design.
These walk-in areas include highlights such as special shelves for shoes, a huge central countertop, self-closing drawers,
pull-down clothes racks and outlets so you can charge up your phones and devices while packing for trips.
In
the bedroom, Michael installed nearly invisible magnetic doors that
lead to the closets, too. “I wanted them accessible from the bathroom
and bedroom, but I wanted a smooth look to keep the bedroom as open as
possible,” Michael said.
The bathroom includes handy touches such
as extra-large, dual, adult-sized granite countertops so you don’t have
to bend over, multiple heat lamps, a custom-built triple folding mirror
on the wall, and a massive shower with shelves, seating, dual shower
heads with separate water temperature knobs that remember exactly the
same temperature every time. Barry Boyle of Barry’s Tile deserves a lot
of credit for his great work on the tile and backsplashes.
The
kitchen and family room are comfortable, spacious and inviting. Arched
doors lead directly to the outdoor living areas and pool (above and
right).
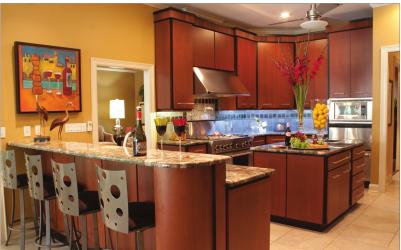
 The
entire house was built with the outdoors in mind. A full kitchen, lots
of seating for eating and relaxing, TVs in several locations and the
pool just steps away make this the ultimate entertainment space (above
and right).
The
entire house was built with the outdoors in mind. A full kitchen, lots
of seating for eating and relaxing, TVs in several locations and the
pool just steps away make this the ultimate entertainment space (above
and right).
Behind
the large television in the bedroom is an audio visual room that gives
Josh Myers, an installer with Wright’s Sound Gallery, plenty of room to
work on wiring up the electronics in the house so family and guests can
watch different programs or listen to different music stations on each
of the dozen or so televisions that are wallmounted throughout the property.
“If I dream it up, Josh makes it happen,” Michael said.
As nice as it is now, Froggy Bottom wasn’t Michael’s original choice for a property when he moved back to town.
 “I
originally bought two lots in south Shreveport,” he said. “We’d staked
out the house to start construction, and then the city announced the
3132 extension was going to be built about 700 yards from my new
backyard.”
“I
originally bought two lots in south Shreveport,” he said. “We’d staked
out the house to start construction, and then the city announced the
3132 extension was going to be built about 700 yards from my new
backyard.”
Michael knew that wasn’t going to work, so he headed out on his motorcycle to seek out a new location.
“I
happened to drive past this property, and there was nothing here but
the land and trees,” Michael said. “It turned out the cost was less than
the two pieces of property I’d already bought, so I immediately listed
them and they sold for more than what they cost me. I was upset at rst
when my original properties didn’t work out, but it turned out I had
found something even better that was just outside the city limits. That
was just luck. It was meant to be.”
Indeed,
it seems like Froggy Bottom is about as close to a coastal resort as a
person can get in this area, and Michael and Catherine take full
advantage of it often by using their recently remodeled kitchen in
conjunction with the spectacular outdoor pool area.
“I like traditional holiday meals, and we have our family
members plus adopted family and friends, so it’s nothing for us to have
18 people over at a time, indoors and out,” Catherine said.
Luckily,
the kitchen is set up for big gatherings thanks to new cabinets and
amenities such as a pot ller over the stove, dual warming drawers, an
extralarge refrigerator, a spice drawer and two microwaves.
All
of that opens up to a spacious casual area accented by a pool table, a
huge wallmounted atscreen television, a wall of four arched windows
looking out to the pool, and mounted art by landscape photographer Peter Lik.
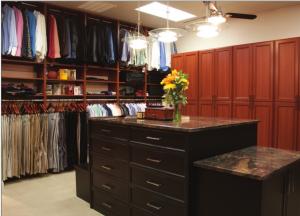

The master closet is a masterpiece of well thought-out design by Melanie Johnson of Closets by Melanie (above).
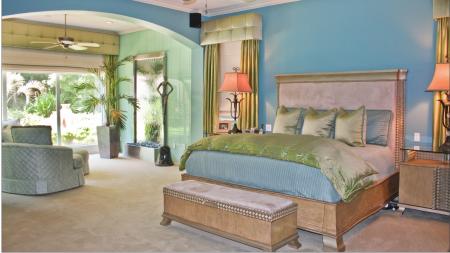
With
a view to the pool and a gentle panel of water flowing down glass in
the sitting area, tranquility reigns in the master bedroom (above).
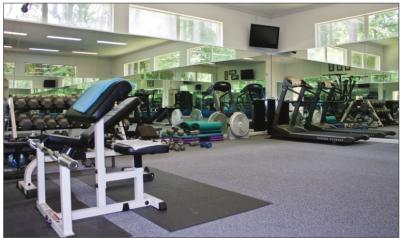
The soundproofed music room and a fully equipped workout room (above and below).
 Camille
Millen of Camille Millen Designs, Inc. began working with Michael
several years ago on different additions and remodeling projects. Most
recently she and designer Joan White teamed up to give the living room a
total transformation. New soft chenille sofas in neutral tones are
enhanced by a colorful stylish area rug that makes the room feel much
more spacious. Camille describes the look here and throughout the home
as “transitional”, a wonderful blend of casual, traditional and
contemporary.
Camille
Millen of Camille Millen Designs, Inc. began working with Michael
several years ago on different additions and remodeling projects. Most
recently she and designer Joan White teamed up to give the living room a
total transformation. New soft chenille sofas in neutral tones are
enhanced by a colorful stylish area rug that makes the room feel much
more spacious. Camille describes the look here and throughout the home
as “transitional”, a wonderful blend of casual, traditional and
contemporary.
There’s
also a beautiful guest room, the two girls rooms and an third bathroom
leading to the pool, where guests can enjoy a swim and enjoy the bene ts
of a vaulted roof covering a huge grill, a lighted bar, an outdoor
kitchen, two replaces – one gas, one wood burning – four wall-mounted
televisions, a re pit, a second covered patio area and a near-total lack
of bugs thanks to innocuous sprayers installed by Bugstompers.
“This
is really where we have a good time, “Michael said. “We have
televisions everywhere on different sources with surround sound. It’s
great. We were out here recently watching the U.S. Open on a Sunday
afternoon with friends while the girls were watching movies and hanging
out in the pool. When it’s cold, we open a few bottles of wine with
friends, start up the res and watch college football games at night. You
can’t beat it.”
Just at the back of the property is an incredible workout building where the Labbans go to exercise, practice martial
arts
and do gymnastics. This huge space is wrapped wall-to-wall by mirrors
and offers an endless supply of weights and workout machines as well as
cushioning in the middle of the room where Catherine’s girls can
tumble.“The nice thing is that once we’re done working out in here, we
can just jump in the pool,” Michael said.
Two of the coolest aspects of Froggy Bottom are de nitely the media and music rooms.
The
media room is a converted two-door garage and more of a den with its
dark colors and woody atmosphere, centered around a massive movie screen
on one wall facing a cushy bank of custom-made couches, hidden
surround-sound speakers, an automatic massage chair and the largest
beanbag chair ever.
“I
love watching movies but not going to theaters, so this is it,” Michael
said. “We get a lot a use out of this. You melt into the couch, the
lights are out, it’s dark, you’ve got the surround sound … my buddy
calls it the coma room.”
Since
the garage was replaced with the media room, Michael added an
additional set of two-car garages and pushed the walls out to give
plenty of space to walk around and tucked between them is his music
room, a soundproofed getaway where two drum sets, three xylophones,
keyboards, timpanis, bongos and more give Michael and his friends a
place to jam the night away.
Froggy
Bottom might not be coastal Florida or the Mediterranean exactly, but
it’s close enough for Catherine and Michael. As a newly married couple
with lots of friends and family, they are de nitely making the most of
it.