TRANQUIL SURROUNDINGS ENHANCE THE PEACE WITHIN
To create a refuge from the busy world, interior consultant Terrie Grossi assisted in converting a choppy 1940s house into a peaceful modern sanctuary for its owners, utilizing newly claimed space, clean lines and neutral colors. In a quiet copse just off busy 70th Street, tall trees filter dappled sunlight onto a long standing
and sought-after neighborhood of Southern Revivals and sprawling ranch homes. Surrounded by a gated iron fence with a yard full of flowers, Grossi’s client’s home looks clean and fresh from recent remodeling but does not divulge the beauty within. It fits in, quietly keeping its secrets.
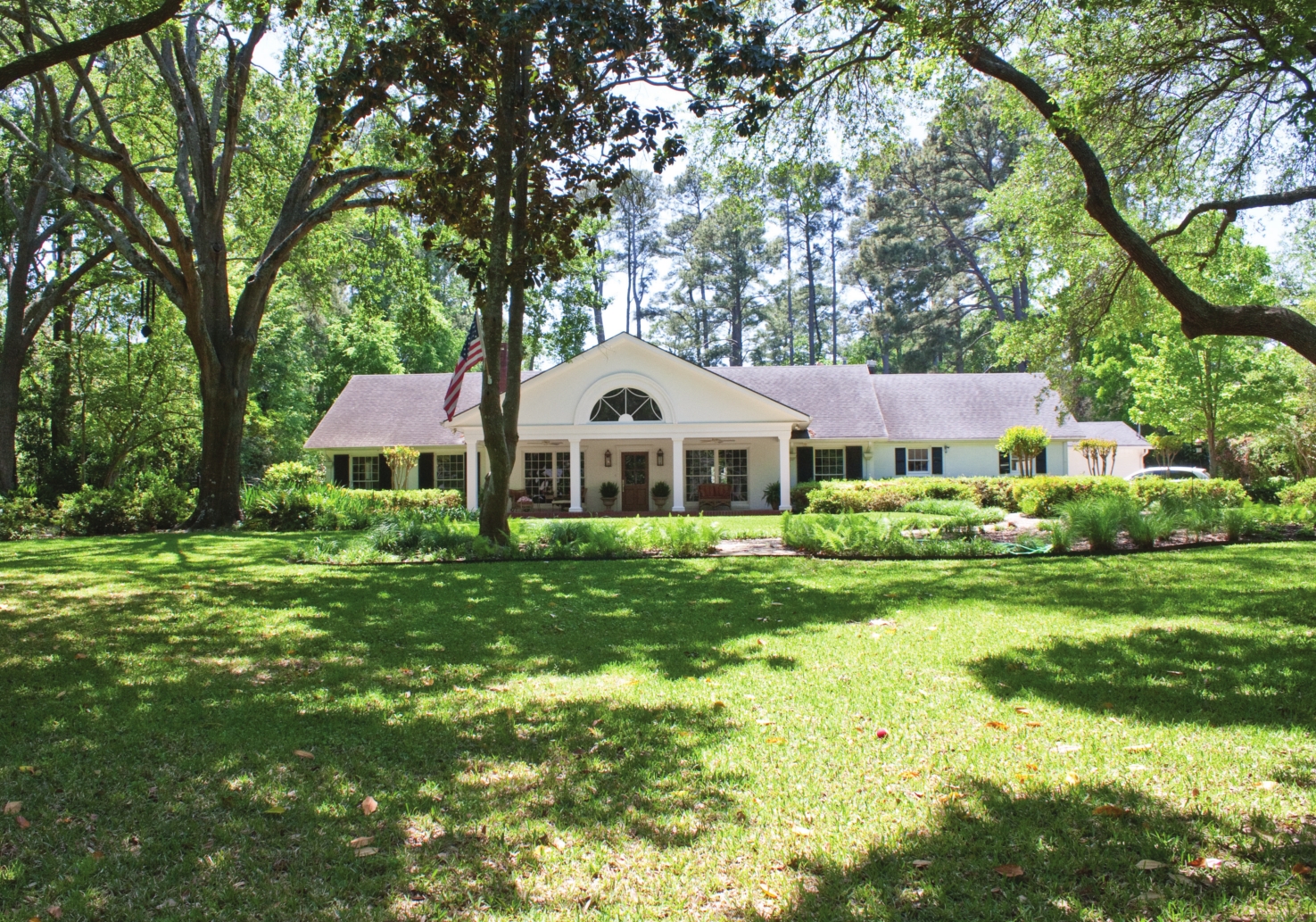
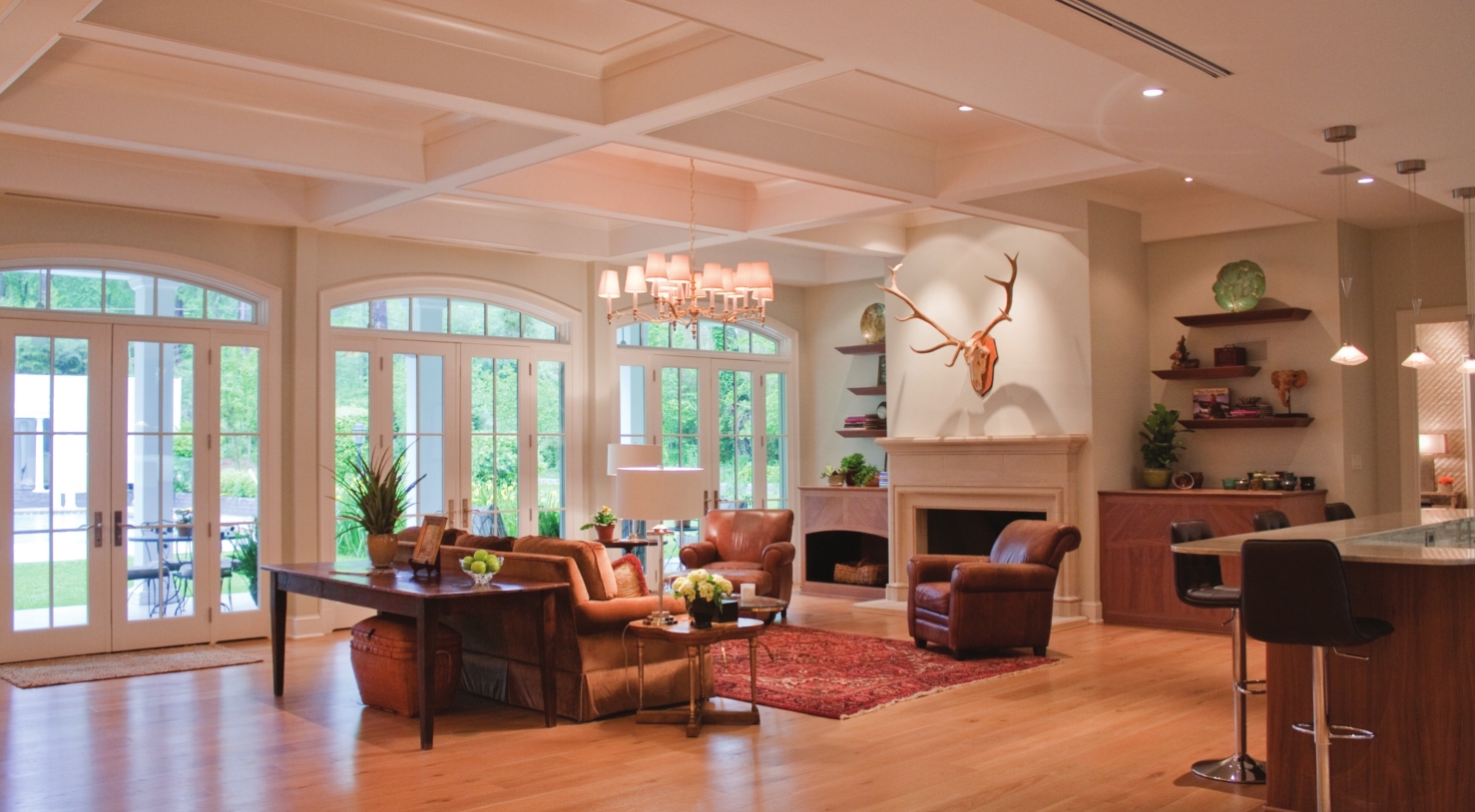
The
heart of the home combines the large casual living area, dining room
and kitchen. This was achieved by opening up the space and adding a
coffered ceiling and a wall of floor-to-ceiling windows and doors that
enhance the views to the spacious lawn and pool (above and right).
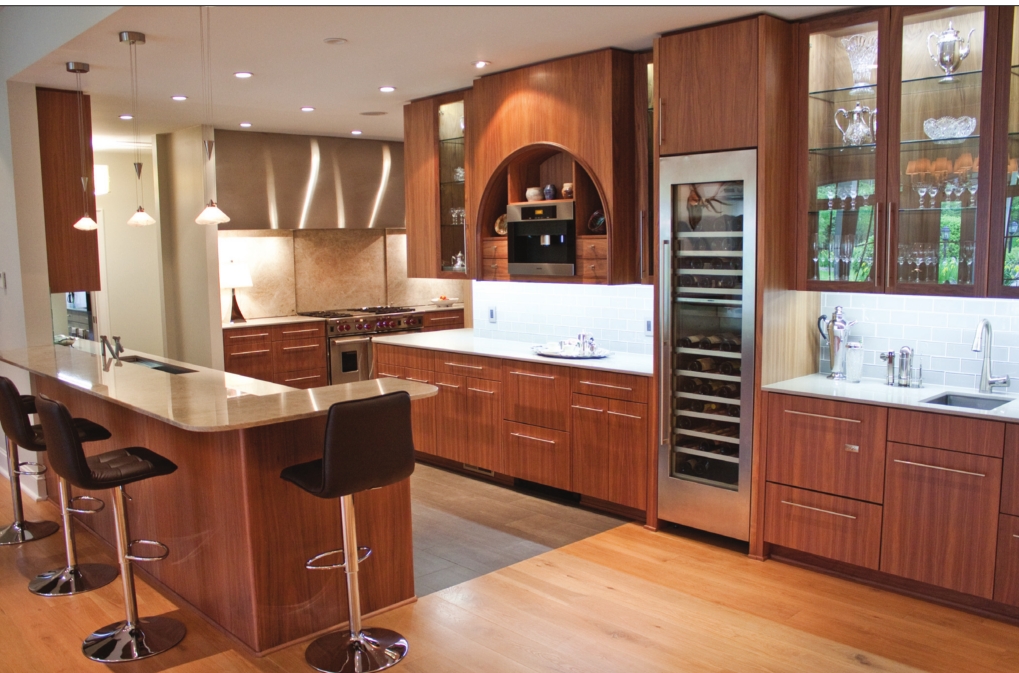
The sleek cabinetry beside the fireplace conceals the flat screen that rises with a touch of the remote (below).
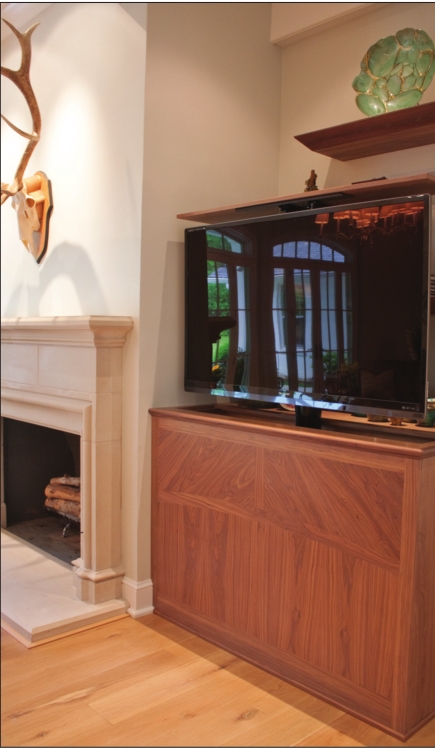
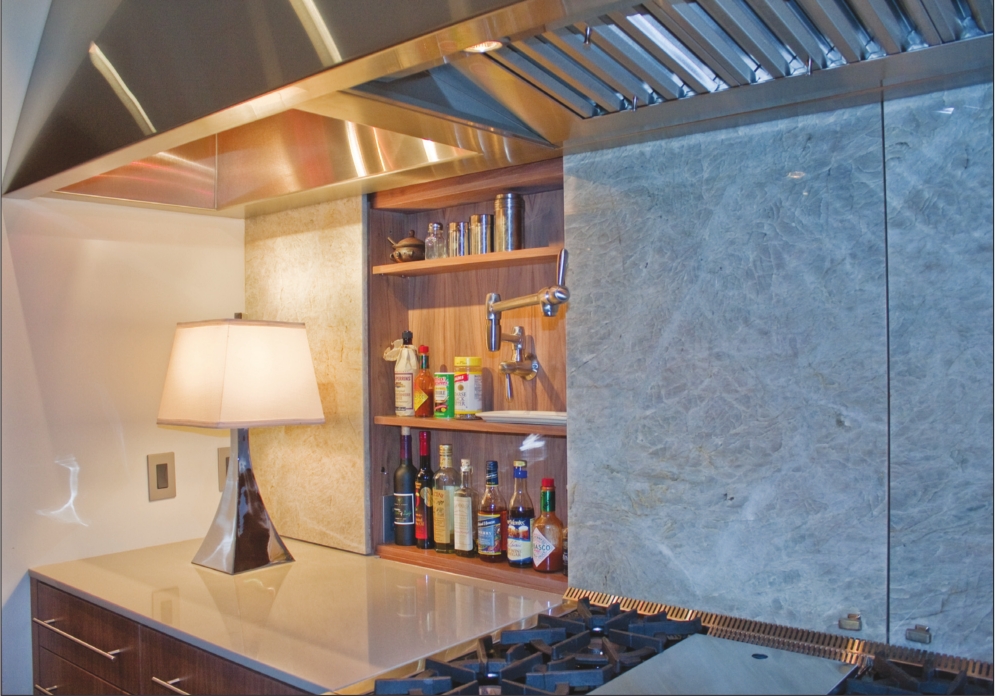
The beautiful quartz behind the range slides open to reveal hidden shelves and a pot filler that swings out for use.
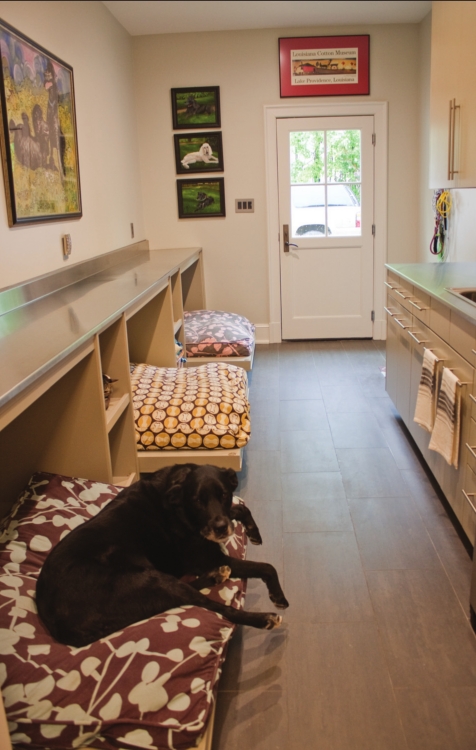
A
room off the kitchen was created just for the family pets, complete
with drop-down Murphy beds. Double-pocket doors, one screened and one
solid, keep them contained when desired.
To
achieve this feeling of sanctuary, Grossi listened carefully to the
homeowner, who was armed with stacks of magazine clippings and ideas of
her own, then found the means to make those ideas happen. Her client
wanted a clean and uncluttered space in a palette of natural tones,
utilizing wide-open spaces and views to the wellestablished back garden
and pool with its classical Greek symmetry. Although there
was
plenty of room with which to work, more than 5,500 square feet, in
fact, it was contained in small rooms, low ceilings and add-ons. Working
with architects Stewart Slack and Mike Alost and contractor Marty Park,
the home was gutted down to bare bones while the family lived in it.
For the large, casual living area combining kitchen, dining and living rooms, they changed the pitch of the roof and added coffers
to the ceiling and opened the entire back wall to windows and doors so
the pool view could be enjoyed. This area, which de es a name beyond
what the homeowner called “the heart of the home,” is spacious and large
with an almost Buddhist quietness. Although lled with a family of six
at times, it’s hard to imagine rough horseplay, although it almost
certainly happens. The barely green gray walls are calming. Its elements
are connected symbiotically with all parts working and playing
together.
The
kitchen forms an “L” of form and function. Toward the living area of
the space, a modern kitchen sink provides the washer with uninterrupted
views to what is beyond, while a dishwasher is hidden in a drawer
nearby. Behind this longer leg of the “L,” a coffee station is mounted
into the cabinetry with a drawer refrigerator below it for the various
condiments the drink requires and for other beverages, as well. To the
right of the coffee area is a bar, neatly and seamlessly connected to
the kitchen with glass-fronted cabinets showing off crystal and a drawer
separating wine bottles for storage. All of these practical cabinets
for hiding clutter are from PJ Works. Natural Stone & Design
contributed the countertops and back splash materials. The back splash
changes from clean, clear gray glass subway tiles to quartz as one turns
the corner to the smaller leg of the “L.” Down it is the massive
professional-grade stove, across from a fridge and pantry. The lovely
quartz behind the stove does an amazing thing though – it slides open to
reveal the supplies you need closest at hand as well as a potller
that elbows out over the stove.
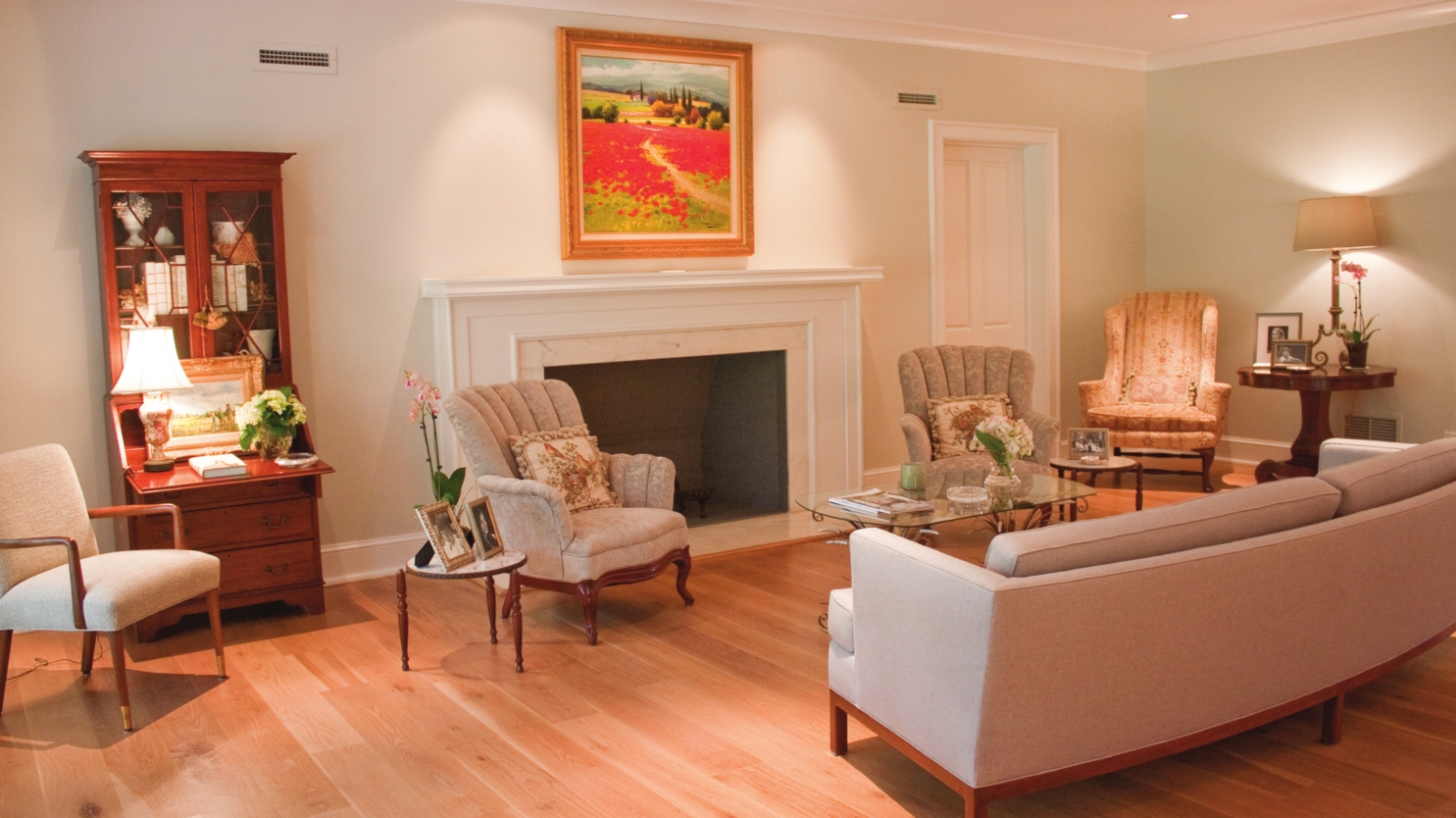
The more formal living and dining areas combine a crisply tailored couch with antiques.
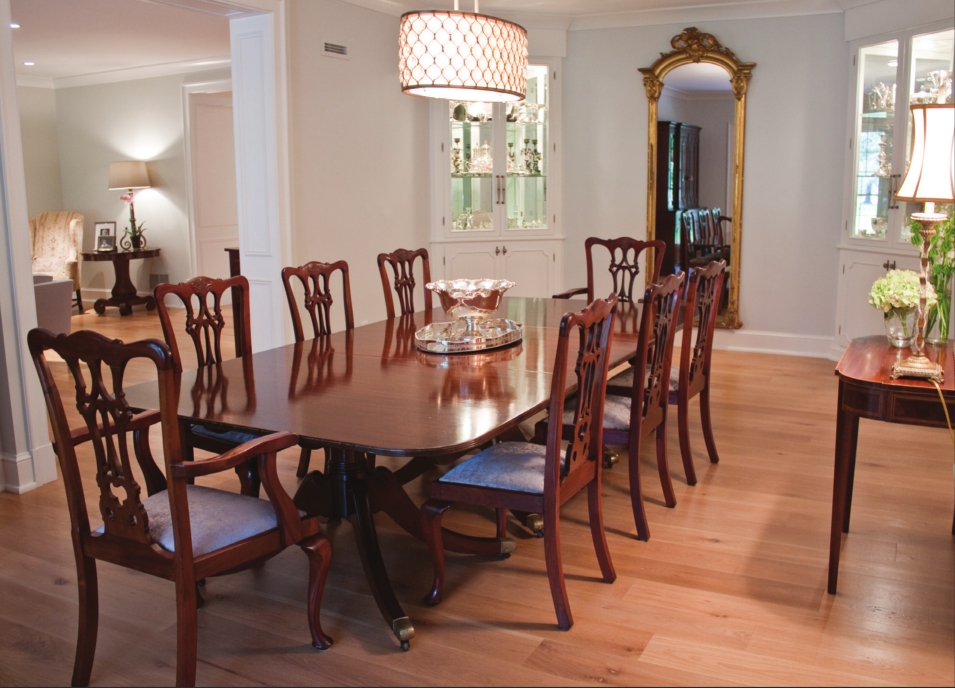
The mahogany dining table and chairs are sentimental family heirlooms from Caspiana Plantation.
Beyond
this kitchen sits a tiny but practical of ce with magnetic wallpaper.
Notes, pictures and recipes are stuck to it by clean, stainless steel
magnets. Beyond it is the laundry room with metal-clad stainless steel
countertops and plenty of storage.
Leaving
the large-scale ceramic tiles of this practical area, the rest of the
oors are clad in clear white oak. In the casual dining area, a
streamlined 1960s conference table allows family meals and meetings (At
Home cover Page 35). On two tones of wood, one banding the other,
cypress knees as vases display the simple beauty of single, large fern
fronds, doubling the impact of the botanical prints on the wall behind
it. The chairs are from the era as well, and two Progetti wing chairs
with adjustable headrests ank either end.
The
living area is a comfortable combination of supple brown upholstered
pieces and family antiques and is always changing to incorporate new
ideas. The stone replace is trimmed with a skullmounted elk head with
massive horns, hunted by the man of the house and anked by walnut
consoles that compliment the kitchen’s cabinets.
This
house has a formal living room and dining room as well. The living room
was made lighter and seemingly larger by the widening of doors and
windows and the removal of bookshelves. A slightly curved and crisply
tailored couch is combined with antique pieces, their quiet only
interrupted by
a painting of red poppies against a hilly landscape. The dining room is
sentimentally furnished with family heirlooms of mahogany from Caspiana
Plantation, and all is lit by a fabulous drum chandelier covered in
linen and glass rounds in a mesh of metal. Grossi commented, “You get
such a bang for your buck with lighting,” and that certainly holds true
in the dining room and throughout the house.
Like a grinning monk with a sense of humor, this home is not without fun. The animals’ room is a fun representation of “everything in its place and a place for
everything.” The animal-loving family has created a refuge for their
pets as well. Three Murphy beds fold down for the dogs and are
punctuated between kitty cubbies. This room had been in the owner’s head
and heart for years, and Grossi made it happen.
Two
pocket doors allow for keeping an eye on the “babies” through a grated
one, like screen but impervious to clawing, and a solid one when things
need to be out of sight.
In the master bedroom, a stunning Neblina chandelier
by Ironies is like a huge bowl of layered glass owers so thick it
becomes translucent. The handmade bed has a tufted ecru leather
headboard, placed against an accent wall of bamboo lattice wallpaper.
Monolithic lamps from Briggs & Co. with rectangular shades are the
perfect accent. Crushed glass in stainless steel counter each others
textures in the rebox created by Derrick Simmons of C&C Electric,
adding a modern are to the stone replace. The master bath is modern with
just a hint of metallic bling here and there. A shaded oblong
chandelier full of beaded crystals shimmers above the modern soaking
tub, with the remote control for the blinds at merely arms’ length.
Grossi designed
the ultra-modern
cabinetry, then had it fabricated by Woodshapers and painted in a glossy
metallic nish by Rainey’s Automotive. They are streamlined and don’t
need handles.
The other wing of the
home is populated by the owners’ children, all of whom are nearly
adults. Little delights add personality to each space like glassbeaded
wallpaper in the powder room, a comfy media/study area and personalized
bedrooms.
In believing in the location
and bones of an older home, Grossi and the owners of this house have
created a quiet stunner of a home that inspires deep breaths and a kind
of inner peace. It has everything they need, expressed just as they
would have it. It’s their retreat, their sanctuary, their refuge.
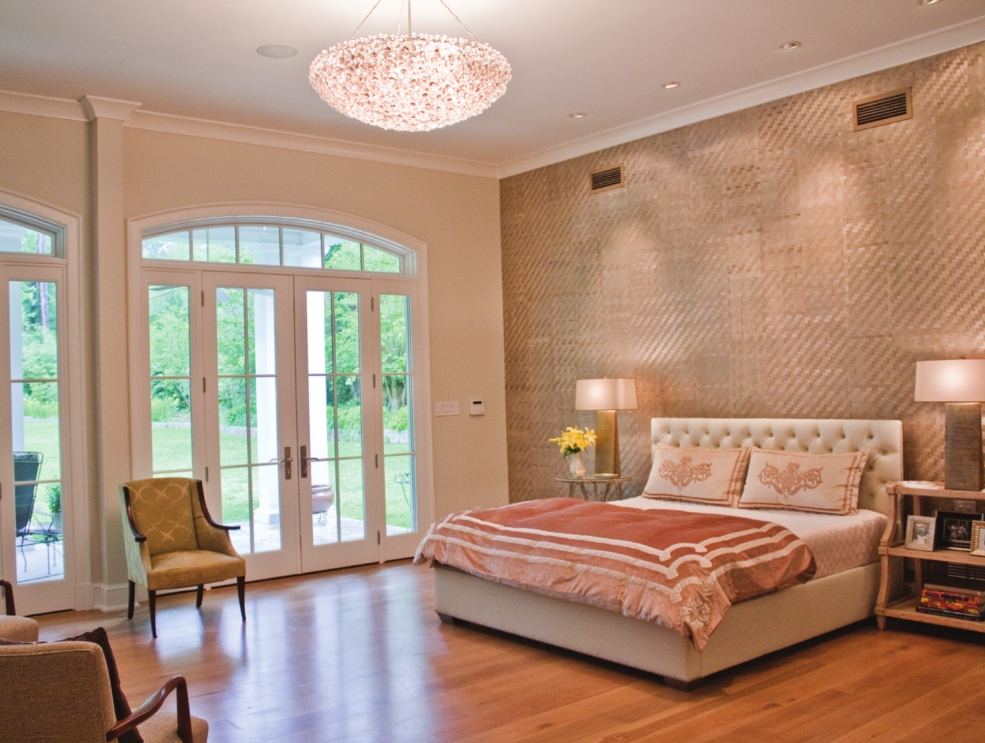
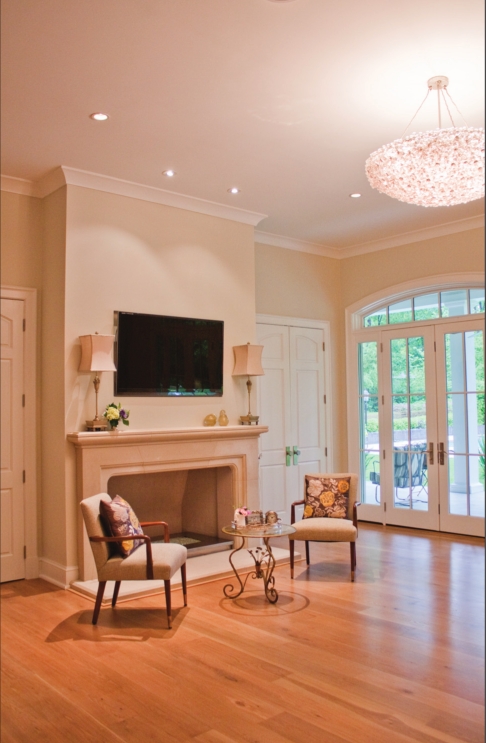
The master bedroom is an oasis of calm. A crystal chandelier and an accent wall of bamboo lattice wallpaper add glamor.
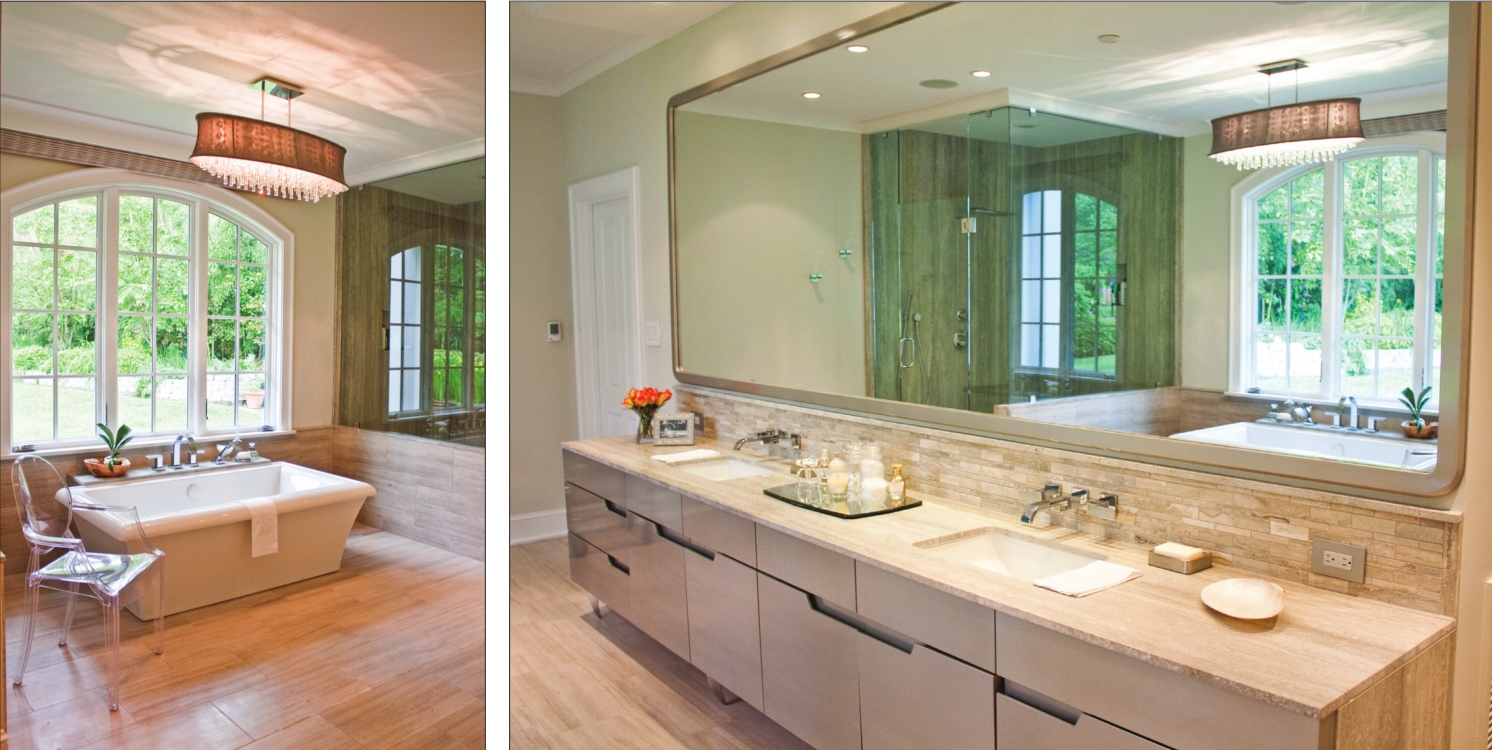
The ultra-modern cabinetry was fabricated by Woodshapers and painted in a sleek metallic finish.
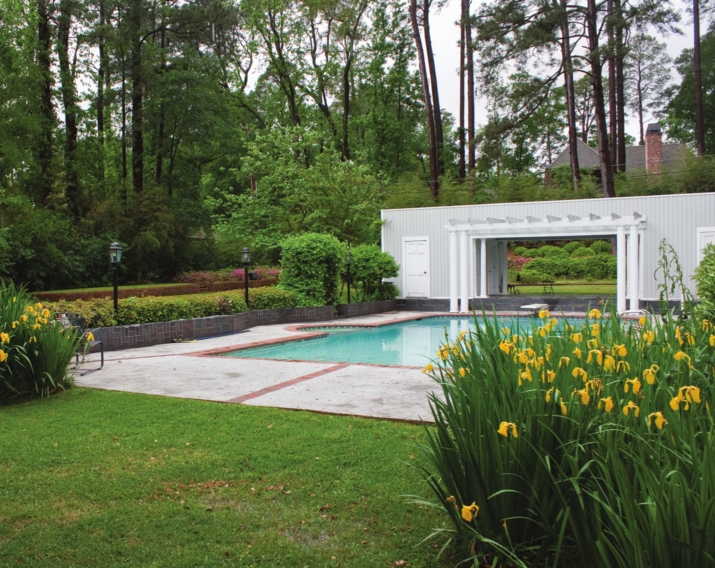
Built in a classical Greek style, the pool is flanked by bright yellow irises and surrounded by pines.
Contributors to the Home
Architect - Slack Alost - Stewart Slack - Mike Alost
Contractor - Woodshapers - Marty Park
Decorator - Terrie Grossi
C&C Electric
Kitchen Design Group
Mark Bushard - Oak Floors
Natural Stone & Design
Old World Stoneworks
PJ Works
Plumbing Warehouse
Quality Wallpaper Hanging - Terry Mitts
Raney’s Automotive
Shamrock Sheet Metal
Sound Minds