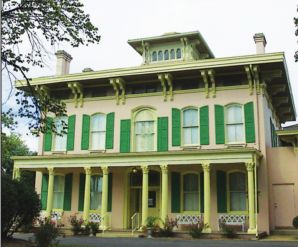Unraveling the mystery of Edwards Place
Architectural clues and documents reveal how house was built
HISTORY | Patrick Yeagle
For three years, Erika Holst has been squirming into tight spaces that probably haven’t seen daylight in more than 100 years. Holst is the curator of collections at the Springfield Art Association, and she believes she has solved a mystery at Edwards Place, the 1830s mansion that the art association calls home.
Her investigation began as part of the building’s restoration, leading her to discover the lost history of a house built in pieces.
“This house has driven me crazy for the past three-and-a-half years,” Holst said with a smile. “There have been so many puzzles. There have been so many ups and downs.”
Holst revealed her findings in a lecture Aug. 29 at Edwards Place, giving attendees an early glimpse of the ongoing restorations that have revealed false walls, a hidden arch, 1860s-era wallpaper and other intriguing architectural details.
The Springfield Art Association has raised $485,000 for the restoration of the first floor of Edwards Place. The project has allowed access to original pieces of the mansion’s construction that were hidden for more than a century. With advice from architects and historians in Springfield, Holst has identified several design clues and documents that appear to date the original parts of the mansion to 1833 – four years before the Elijah Iles House was built. Among those clues were hand-hewn floor beams and a limestone foundation, both of which rapidly fell out of use in the 1840s. Additionally, a land transaction record shows that the original owner purchased that plot of land empty in 1832 and sold most of the land in 1834, excluding the portion on which the house was built in 1833.
Prior to the start of the restoration, it was unclear which parts of Edwards Place’s first floor had been built when. Holst consulted a historical architect who suggested that the house was built with a kitchen, a living room and an entrance hall to one side. Holst says that made little sense, however, because the hall would have taken up nearly a third of the proposed floor plan and would have only led to one room. She instead envisioned a central hall with a room to either side and a kitchen to the west on the first floor, but an inspection of the original brick walls showed no evidence of a second phase of construction between the house’s core and what Holst suspected was a later addition.
By piecing together evidence, including the location of certain building materials and even a written testimonial about a cooking stove by the house’s original owner, Holst and her advisors deduced that the house was first built as a six-room Greek Revival home with the first floor consisting of two parlors, a dining room and a kitchen, with a central hall connecting the parlors with the dining room. The original kitchen was connected to the west side of the dining room, but the house would have its main kitchen moved twice in later years.
In 1836, a new kitchen and living room were added to the north of the original parlors, and the original kitchen was converted to a sitting room or bedroom. To date the addition, Holst points to an advertisement for “Grover’s Improved Patent Cooking Stove” from October of 1836. In the advertisement, the original owner of the house, Dr. Thomas Houghan, is cited as having installed one of the stoves a few weeks prior to the ad running, which Holst says points to the addition of a new kitchen some time in the summer of 1836.
Benjamin Edwards, son of Illinois’ third governor Ninian Edwards, purchased the house in June 1843, and a contractor’s bill from 1857 shows the Edwards family paid $1.50 to have workers dig the foundation for the third and current kitchen just north of where the original kitchen was. At the same time, the dining room was extended south, turning the Greek Revival house into its current square Italianate style.
Holst says she’s relieved to finally understand the evolution of the house, which she says is significant not only for who lived there and the fact that Abraham Lincoln visited, but simply for the fact that it is still intact after so long.
“This is such an early house, and there were so many tantalizing little clues there,” Holst said. “I just had to follow them and see where they lead.”
For more information on Holst’s exploration of Edwards Place, visit her restoration blog at www.restoreedwardsplace. blogspot.com.
View video of Erika Holst’s lecture on Edwards Place at www.bit.ly/edwardsplace.