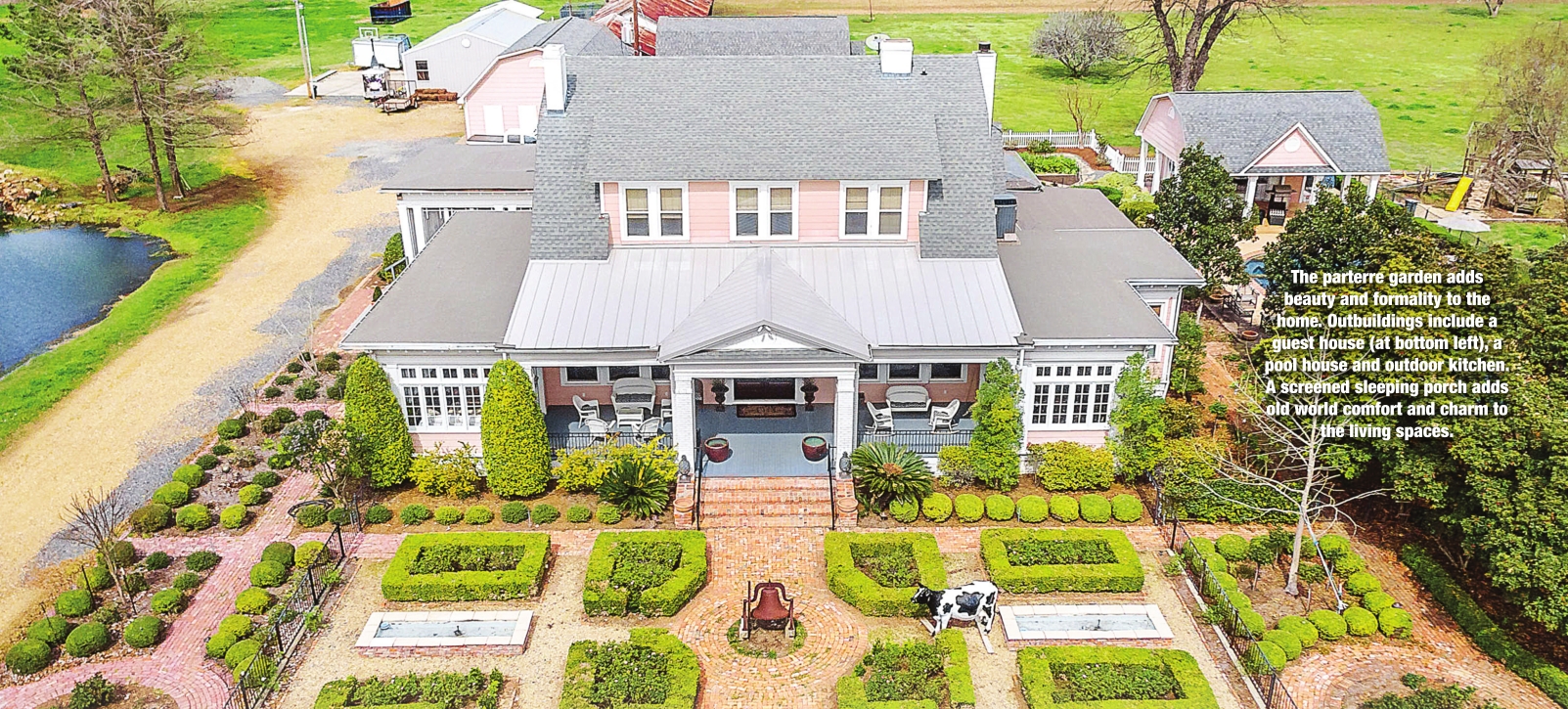
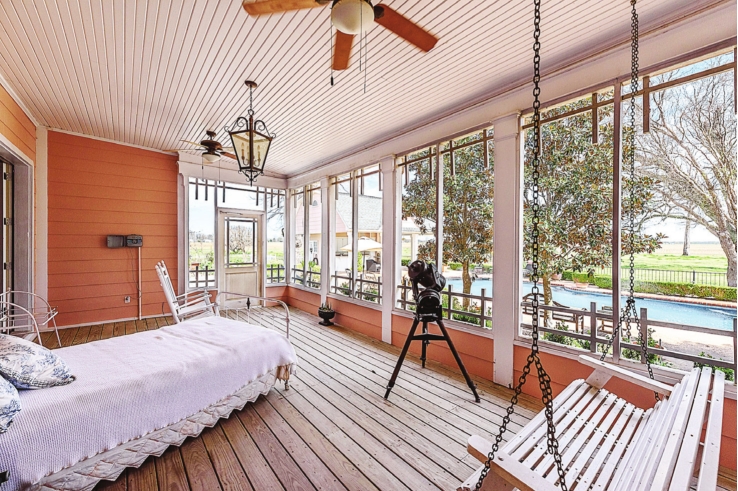
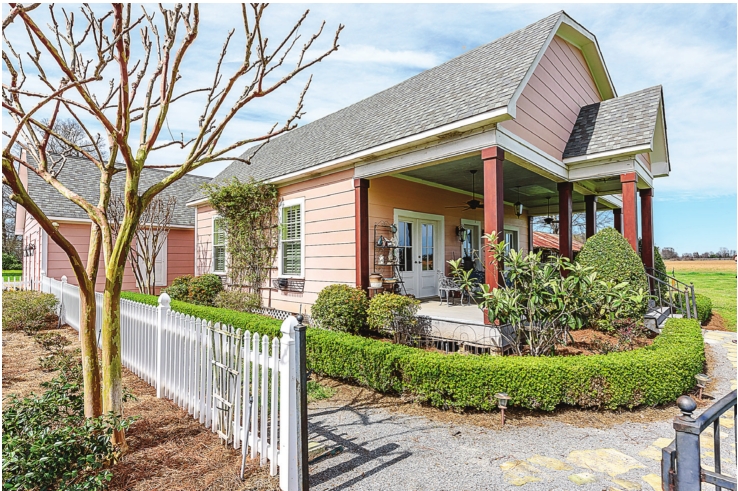
North Rose Plantation Home
THIS ICONIC HOME IS A BEAUTIFUL WINDOW TO THE PAST, AND HAS BEEN LOVINGLY UPDATED FOR 21ST CENTURY LIVING.
Outside the bustling city of Shreveport, just a short drive into the country, lies the North Rose Plantation home.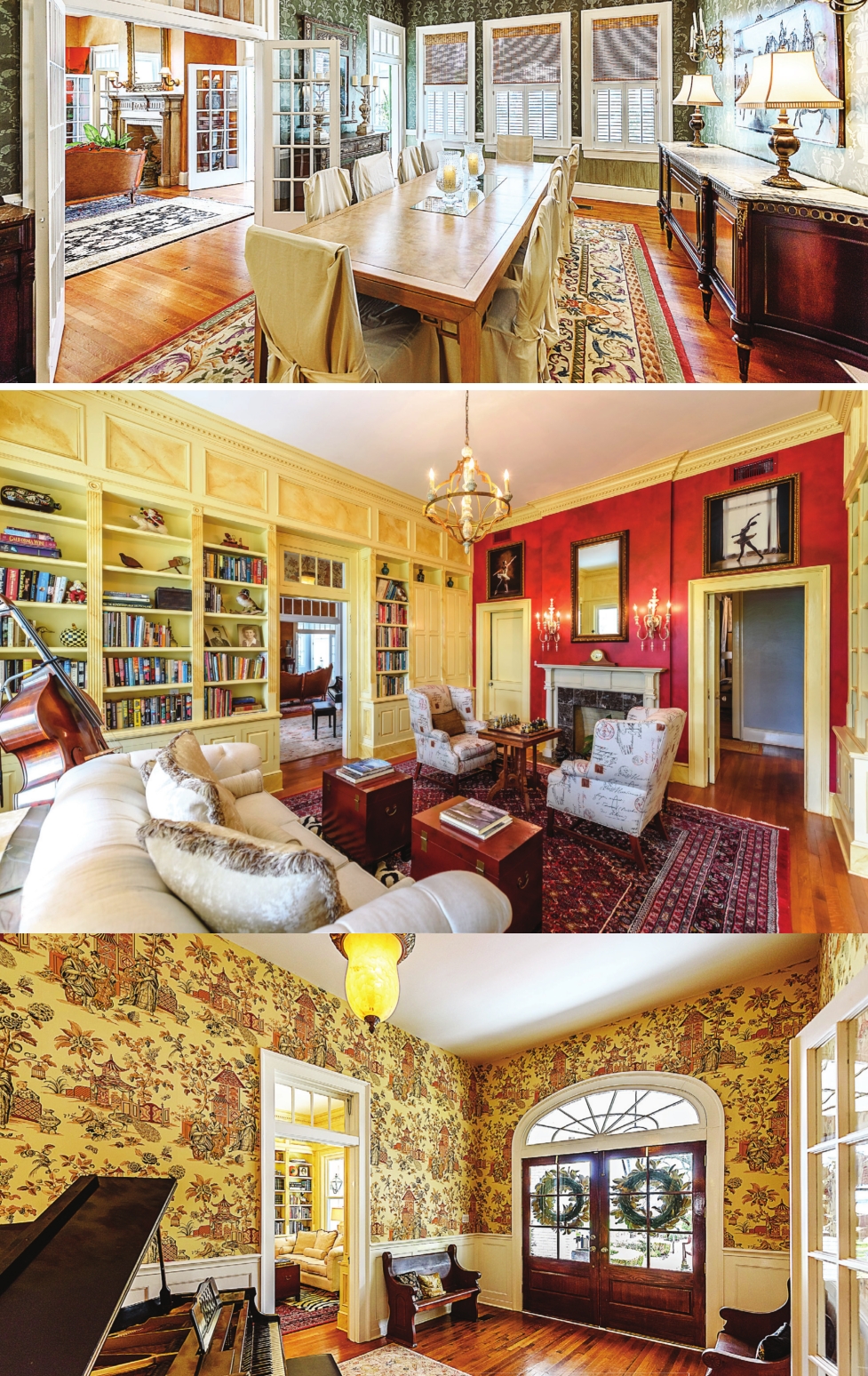
Loaded
with history and sparkling with charm, the completely restored and
remodeled gem is the home of Dr. Frank W. and Nancy Harmon.
The
house has a long history that began after the Civil War. Mr. W.H.
North, who migrated from the north to the Red River Valley during
Reconstruction, originally built it in the 1880s. He purchased 4,000
acres of prime cotton land in the depressed economy and built the house
on a bluff overlooking the Red River.
“In
1903, the bluff that they were on had eroded to the point that they
needed to move the house,” said Dr. Harmon. “So they moved it from the
bluff overlooking the river to where it is now.” Mules and log rollers
were used to relocate the home two miles away.
The
house burned down to the foundation 20 years later and was rebuilt the
following year. The architecture firm of Jones, Roessle, Olschner &
Weiner, the same firm that designed most of the homes on Fairfield
Avenue in Shreveport, drew up the plans.
Mr.
North and his wife raised four daughters, and over the years, the
members of the family moved into town. After that, the home was used
primarily for weekend retreats and as an office for the farm. According
to Harmon, the descendents of Mr. North sold the farmland in the early
1990s, but kept the house and some land. They were later sold to a
father who purchased them as a wedding gift for his daughter and her
groom.
Not
long after that, the home and 10 acres were sold to the Harmons. “The
house came back on the market in 1992, and that’s when we bought it,”
said Harmon. “You couldn’t even see the house; it was so overgrown.”
The
Harmons spent the next seven years restoring the home, complete with
new plumbing, electrical, insulation, roof, foundation work, heating and
air conditioning systems, and landscaping. “I hired a full-time
carpenter. I had him employed almost a year doing the reconstruction,”
said Harmon.
The
couple finally moved into their home in December 1999. Since that time,
they added a pool and pool house, three-car garage, large guest
cottage, shop and storage building. The four-bedroom, 4-1/2- bath
dwelling is 6,000 square feet of temperaturecontrolled living space and
an additional 2,000 square feet of decks and patios.
The
grounds include a half-acre pond, three acres of pecan trees and a pole
barn constructed around 1905. Hundreds of roses, mountain laurel trees
and a kitchen garden are part of the custom landscaping.
The
courtyard in front of the house was designed by Nancy, who is a
landscape designer. The couple’s son laid all of the brick walks. “The
bell is original to the farm,” said Harmon. “It was there back in the
1800s and was used to call people in from the field for their lunch.”
The original oak floors can be found throughout most of the home, and many of the rooms retained their original purpose.
The
kitchen is a cook’s dream and the hub of the home. Originally, it was
two rooms – a kitchen and a breakfast room. The wall between the two was
removed and glass-front cabinetry relocated within the new space. The
walnut countertop beneath those cabinets and the walnut bar top were
handcrafted in the shop by Harmon.
“We’ve
had a lot of fun in that kitchen,” said Harmon. “We usually have about
200 people come to our Christmas party. The kitchen gets real crowded.
Everybody migrates back there to see what’s cooking. “ The kitchen
boasts two dishwashers and ovens, a commercial refrigerator and
six-burner stove with a griddle, granite countertops, natural stone tile
floor, farmhouse sink and a prep sink, pantry with a freezer, and a
Sonic ice machine. Lights from the high school gym in Harrison, Ark.,
illuminate the space. A custom iron pot rack hangs above the island
topped with a maple butcher block from the St. Francis Hotel in Monroe, La.
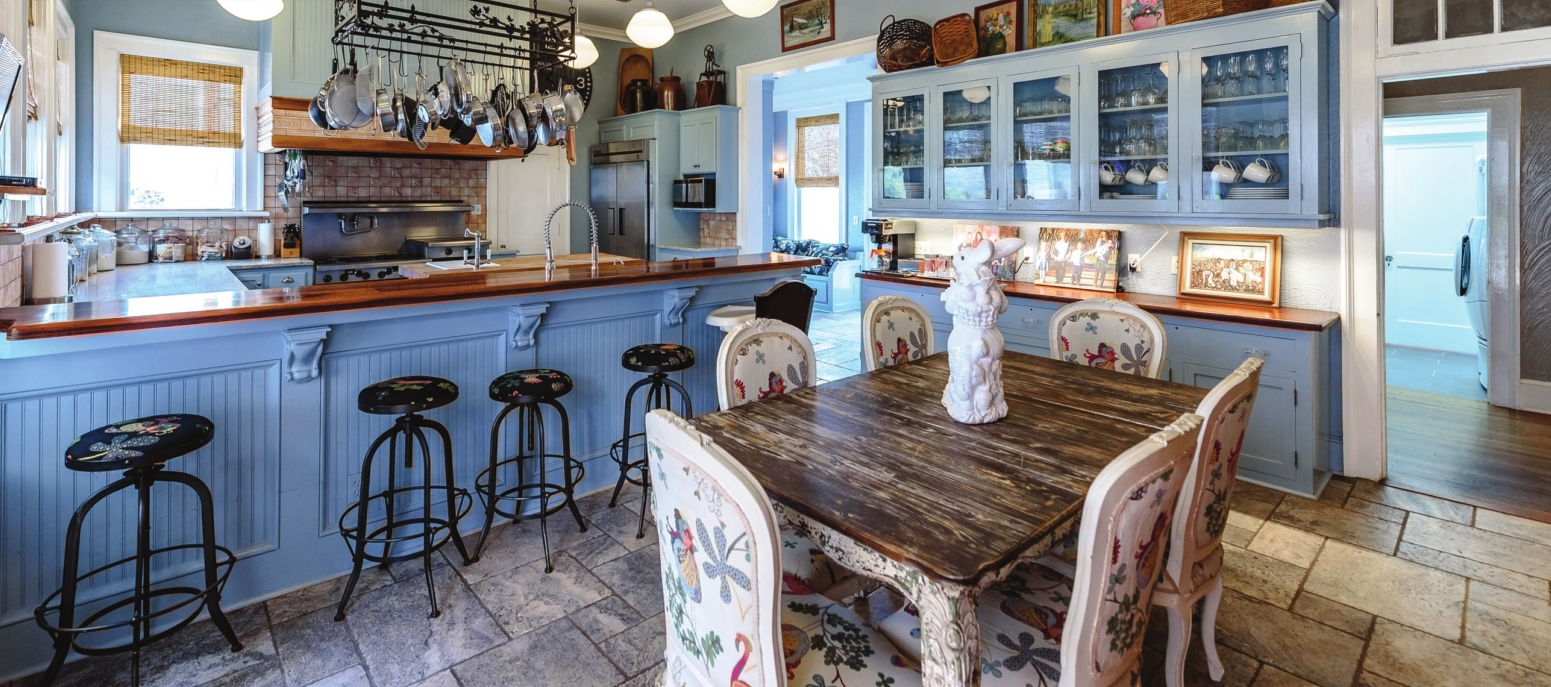
A
reading nook off the kitchen was originally a screened porch. “That
entire bookcase is full of nothing but cookbooks,” said Harmon. “It’s
always a nice place to sit.”
The
dining room has hand-stenciled walls with wainscoting and a chair rail.
A Schonbeck crystal chandelier glitters merrily above a dining room
table the Harmons purchased new 45 years ago. The piece survived several
military relocations – including Germany, Missouri and Texas, while
Frank served in the Air Force. “We’ve moved that piece all over the
world,” said Harmon.
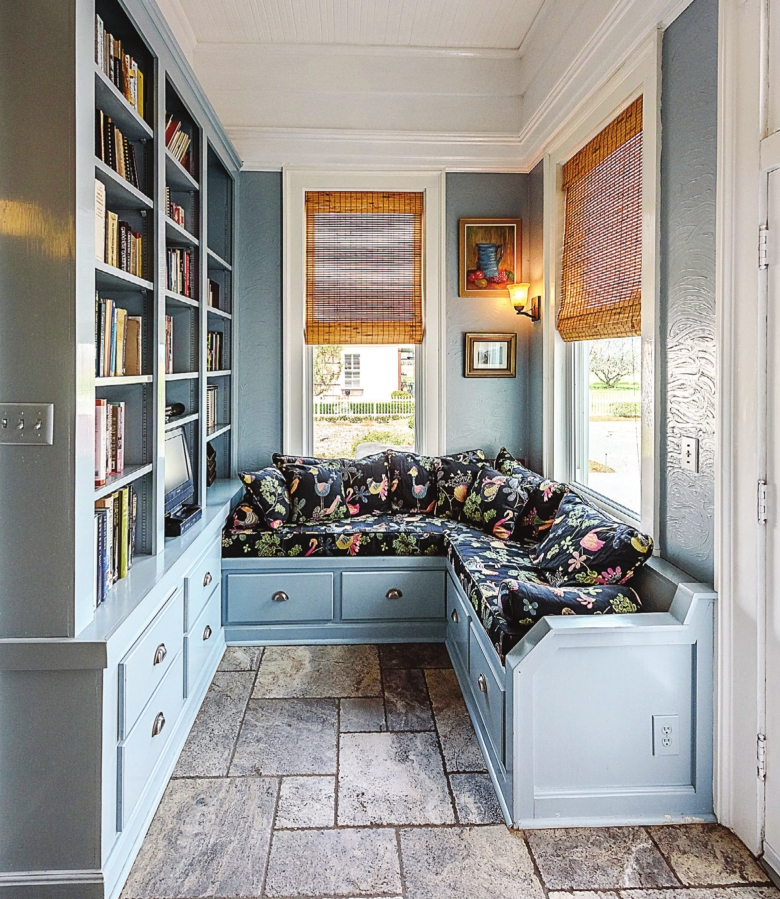

Hand-rubbed,
tobacco-stained walls and a rare, cast fireplace mantel adorn the
living room. According to Harmon, there are 50 such fireplaces left in
the U.S., with only 30-40 in good condition. “They were cast in Chicago
in the ’20s. When they rebuilt the house, they had that shipped in.” The
couch is a lobby piece out of the historic Hotel Monteleone in New
Orleans. Harmon says the best piece they have is a solid walnut antique
secretary owned by Harmon’s grandmother. “She bought it around 1920. It
was an American antique by that point,” said Harmon. “It really is a
museum piece.”
The
room opposite the living room is the library. It has handcrafted
floor-to-ceiling bookcases and cabinets with dentil molding and a gun
cabinet. There is a wet bar with a sink, ice machine and a 24-case wine
rack.
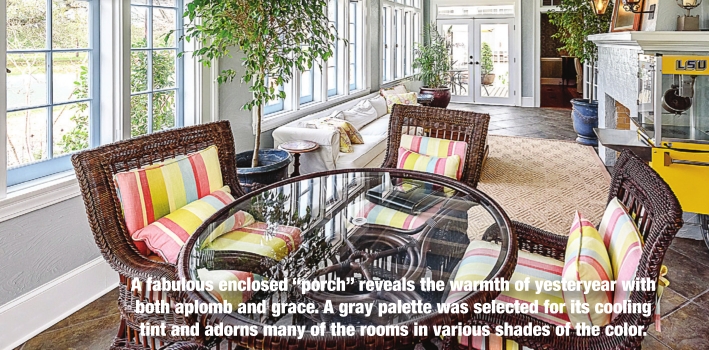
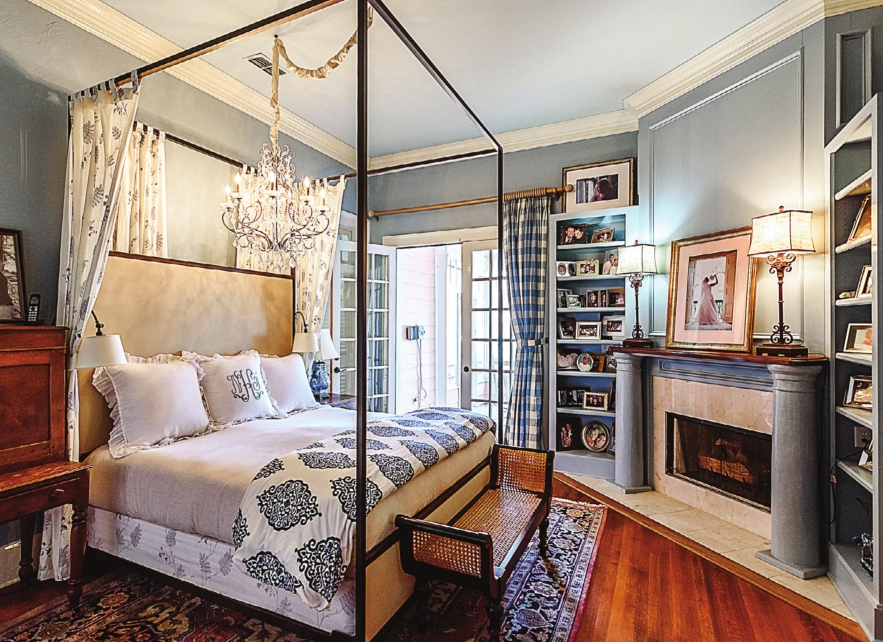
The
sunny garden room has its original single-pane casement windows. Harmon
removed the windows, rebuilt them and replaced them himself. The room
has a beamed ceiling above and natural stone tile floors below.
The
den has a custom-designed entertainment center and a pool table. The
section of the room with the pool table was previously a screened-in
porch.
The
master bedroom is located on the first floor with his and hers
bathrooms. Harmon’s bathroom includes three closets, a shower, custom
cherry cabinets, a Carrara marble counter and custom-stained glass
window. A small bedroom was renovated into Nancy’s bathroom, while an
existing bathroom was turned into a closet. The custom bathroom has a
jetted tub, glass shower with hand-painted tiles on the back wall, a
Blue Pearl granite vanity counter and tub surround, chandelier, Italian
pedestal sink and a slate floor. An office is located just off the
bedroom.
There
are two more bedrooms on the second floor, each with its own en-suite
bath. The bathroom in the east bedroom has one of the home’s original
cast-iron tubs. “It’s six feet long – even I can lay down in it,” said
Harmon. The bathroom in the west bedroom has a custom vaultedceiling
glass shower with a small, round window that peeks outside, Carrara
marble countertops, slate floors and a lighted make-up vanity.
The second-floor hallway has floor-to-ceiling bookcases and access to a kitchenette with a sink, refrigerator and microwave.
The
third floor is reclaimed attic space. The Harmons added stairs and
remodeled the former storage space into a fourth bedroom with a bathroom
that is currently used as a playroom for their seven grandchildren.
A
large pool is just steps away from the back of the home. The pool house
has two bathrooms with central heat and air, an outdoor shower and full
outdoor kitchen with a stove, refrigerator, sink and gas grill.
The
guest cottage was built for Frank’s parents, who lived out the rest of
their lives in the cozy little home. “They were about 87 years old, and
they couldn’t live by themselves anymore,” he said. “We built the
cottage for them.”
This
iconic home is now on the market for sale through Coldwell Banker
Gosslee. It will be open for viewing during the Dixie Sunflower Festival
Saturday, June 17.
