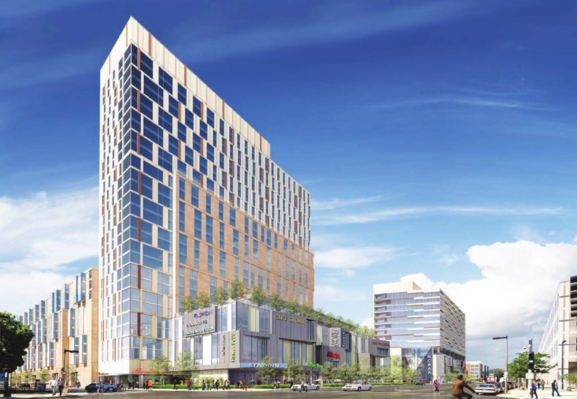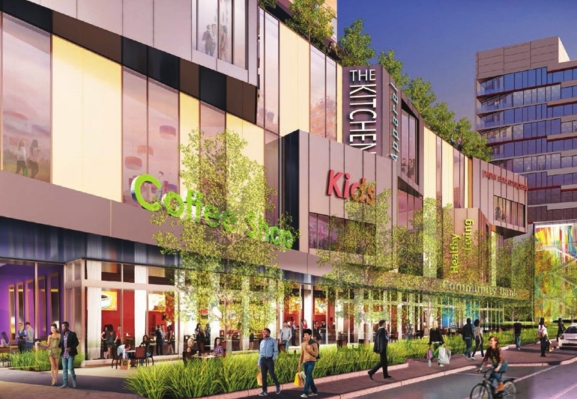
The Tremont Crossing development will include 727 housing units and 436,000 square feet of retail and community space.

If all goes according to plan, fencing will go up next month around Parcel 3 in Lower Roxbury, the old Whittier Street Health Center will come down and contaminated soil will be excavated and trucked away from the largest vacant parcel of land in Roxbury.
The site preparation work is to make way for Tremont Crossing, a development project that is slated to include 727 units of housing and 436,000 square feet of retail and community space, including a new location for the Museum of the Center for Afro American Artists.
The development, along with the ongoing redevelopment of the Boston Housing Authority’s Whittier Street apartments into a 400-unit, mixed-income development with high-rise buildings fronting Tremont Street, could transform a long-empty corner of Roxbury into a thriving commercial district.
“I think that Parcel 3 is going to end up being what we wanted to happen to all the land along the Southwest Corridor,” said former state Rep. Byron Rushing, who attended a meeting last week about the project.
Much of the land along the Southwest Corridor between Jackson Square and Ruggles Street was cleared in the 1960s and early 1970s for the planned extension of Interstate 95 into the city. While neighborhood activists ultimately forced the state to abandon the project, the cleared land remained vacant for decades.
Although there has been significant government investment in the corridor, including the construction of the Roxbury Community College Campus, the Reggie Lewis Track facility and the Boston Police headquarters, the Tremont Crossing development, set to be anchored by a BJs retail operation, would be the largest commercial development yet along the corridor.
Community members and members of the project’s Feldco development team met at the Bruce Bolling Municipal Building July 22 for an update on plans to mitigate environmental contamination at the site. Ileen Gladstone, senior vice president of the team’s environmental remediation contractor GEI Consultants, said the level of contamination at the site is typical of urban sites.
“There’s a long history of industrial use on the site since the 1800s,” she said.
Contaminants include lead and petroleum, she said, adding, “Nothing different from what we typically find in a city site.”
Remediation will involve excavating the contaminated soil and trucking it to landfill sites. Soil with heavy petroleum contamination can be used at asphalt production plants, Gladstone added.
The largest site preparation project will be the relocation of a 54-inch sewer line that currently bisects the site to a new street that will run between the Tremont Crossing development and Madison Park Technical Vocational High School.
Asked whether the school would lose parking or access to its parking during construction, BPDA Deputy Director of Community Economic Development Dana Whiteside said it would not.
“The development team has worked out a memorandum of understanding as to how the school is protected during construction,” he said.
The site cleanup and preparation will likely take a year-and-ahalf, according to Jeffrey Feldman, vice president of Feldco Development. Construction of the first phase of the development, which will include the museum space, retail and a 418-unit high-rise building and parking garage, will then commence and will take twoand-a-half years.
After that, construction of the remaining 300-unit tower will happen.
The new housing units and the retail spaces in close proximity to the Ruggles and Roxbury Crossing Orange Line stops will likely establish the area as a major commercial center, Rushing said.
“I think it’s going to have a profound effect on the economy of Roxbury,” he said. “You’re going to have a lot more commercial development in Roxbury Crossing if this is successful.”